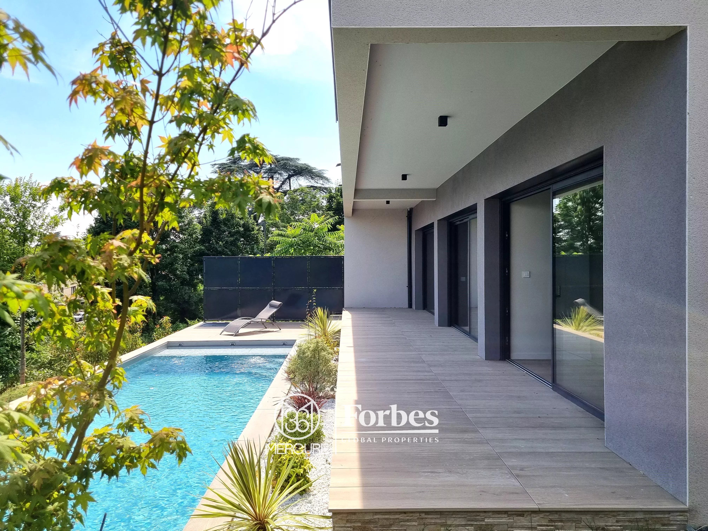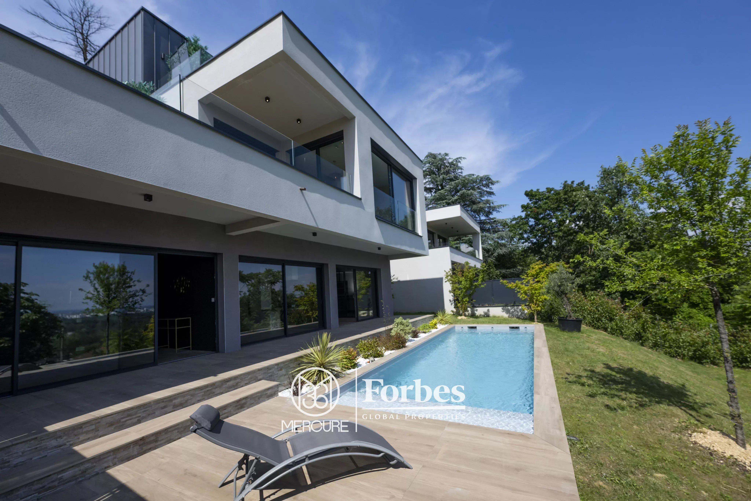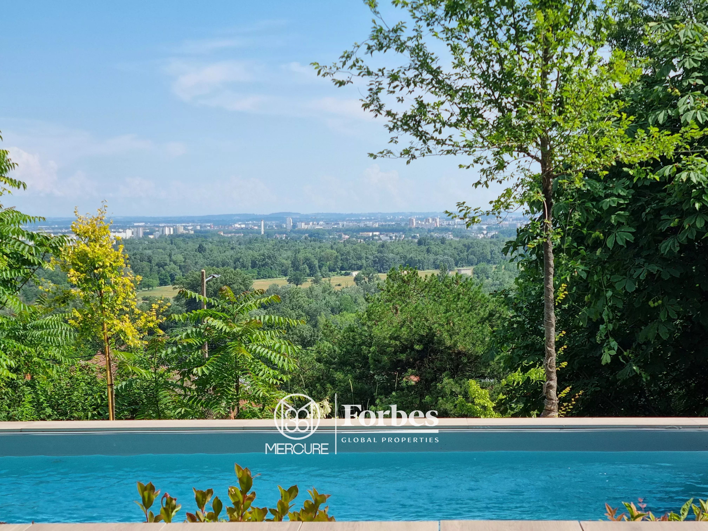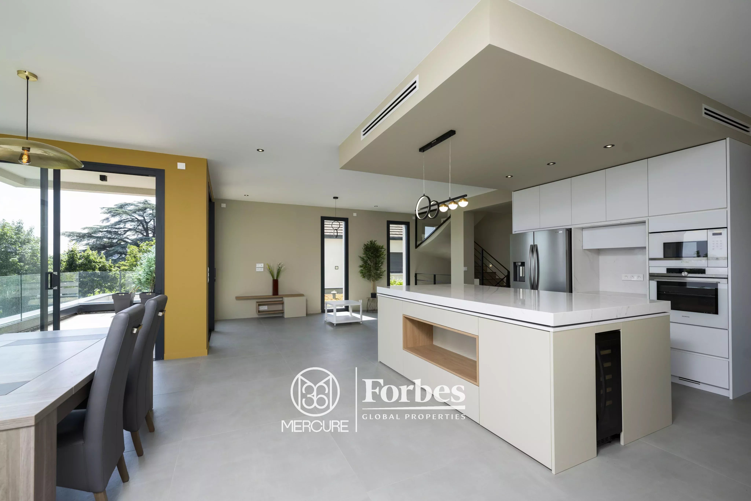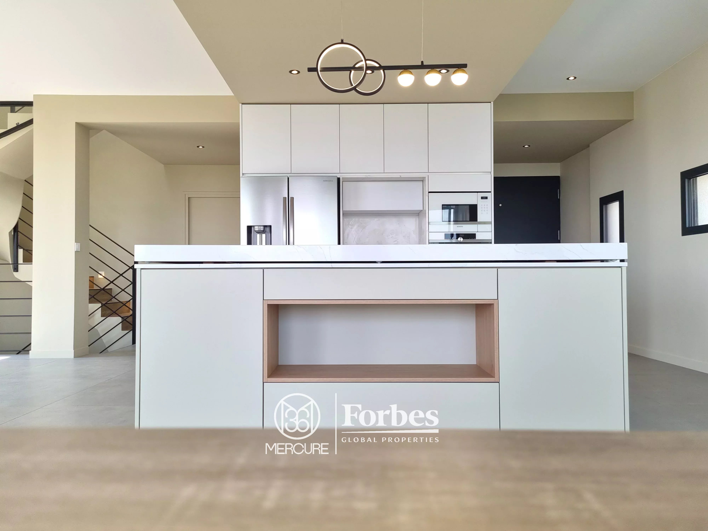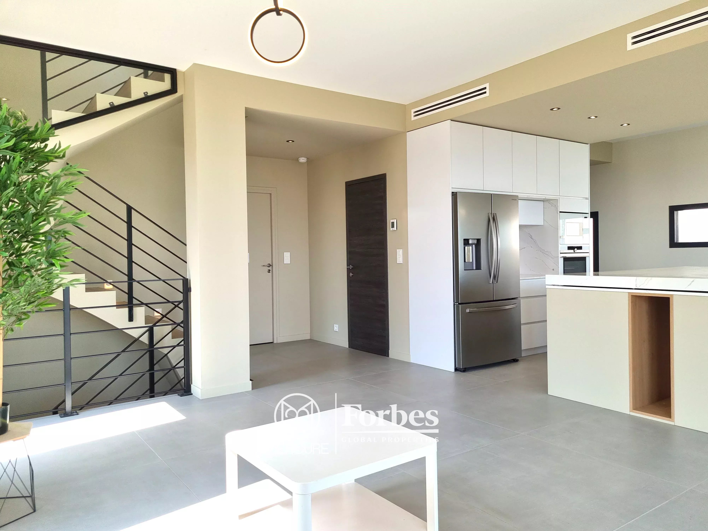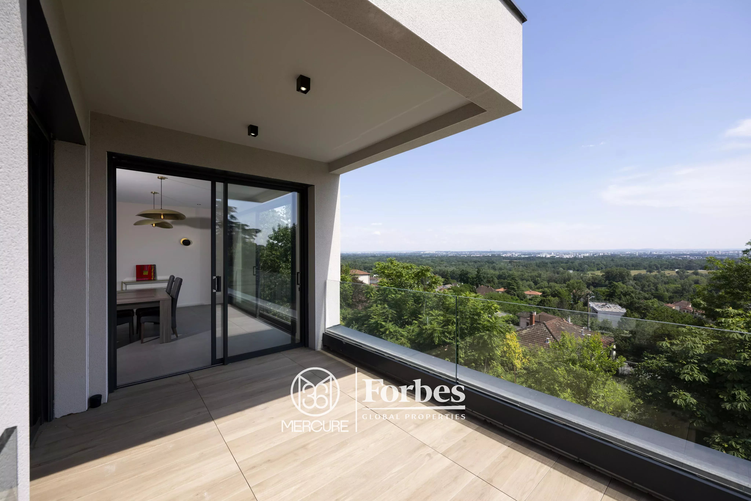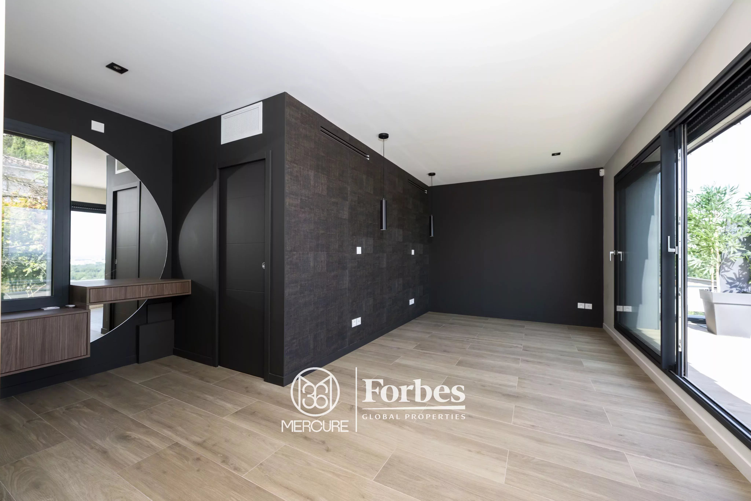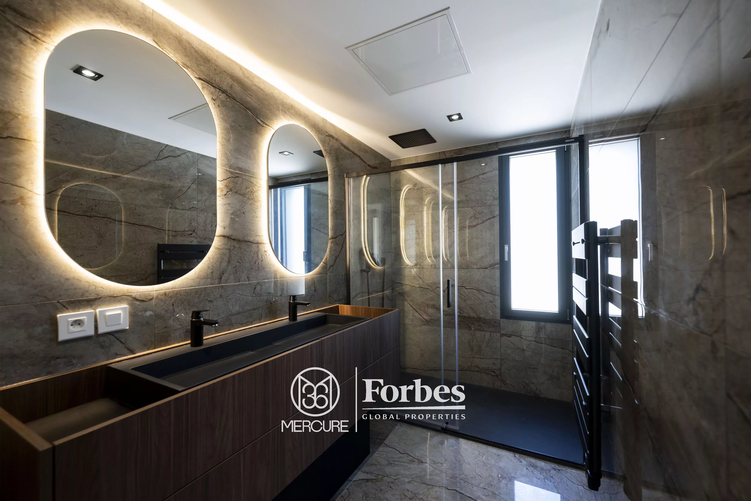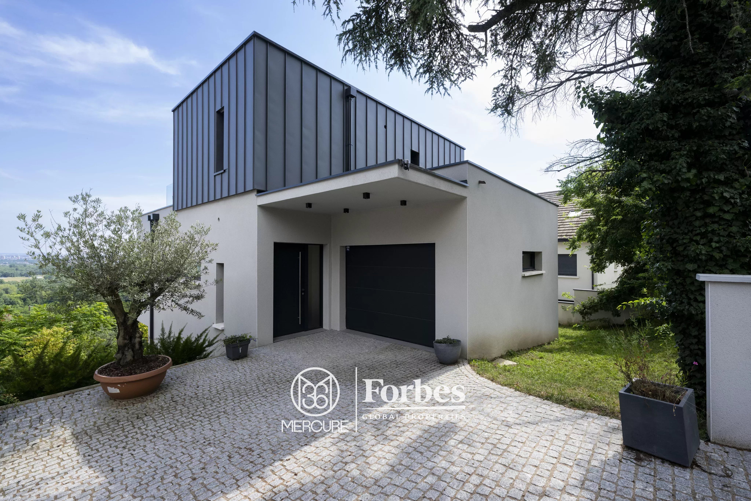
Description
We invite you to take an interest in this remarkable new architect-designed villa completed in 2023.
Designed and built with equal care, it is organized on three levels and develops a living area of approximately 240 m².
On the upper garden level: entrance hall with storage opening onto a beautiful living room of 85 m² with equipped kitchen area, benefiting from a clear south-facing view and giving access to a south-west terrace.
Toilets with hand basin and access to the garage.
Upstairs: suite with 20 m² bedroom, dressing room, bathroom and toilet. Private south terrace of 19 m².
The lower garden level offers a direct connection to the swimming pool from three bedrooms each equipped with its own bathroom. Laundry room, gym with toilets and comfortable office with full-height storage and access to the garden.
This villa is immediately habitable and offers you the comfort of a new construction up to date with current expectations; heating by reversible air conditioning, large bay windows, retractable kitchen top, connection for electric vehicle charging, quality materials, careful finishes, etc…
Breathtaking view that can extend as far as the Alps. Access on foot to Crépieux-La-Pape station allowing you to reach Lyon Part-Dieu TGV station in 10 minutes.
Rent excluding charges: €5,850/month
Charges: €150/month including maintenance of the heat pump, air conditioning and swimming pool
Tenant fees: €2,188
fees entry inventory: €654
Energy class: B
Climate class: A
Estimated amount of annual energy expenditure for standard use: between 1,230 euros and 1,730 euros per year. Prices indexed to January 1, 2021.
Information on the risks to which this property is exposed is available on the Géorisks website: www.georisks.gouv.fr
Features
You Advisor : Nicolas DEVIC
- 240 m² interior
- 3 bathroom(s)
- 6 room(s)
- 4 room(s)
- Internet
- Yes
- Pool
- Yes
- Sports Hall
- 1
- Alarme
- Yes
- Optical fiber
- Yes
- TGV station
- Yes
- Station
- Yes
- Metro
- Yes
- Hospital / clinic
- Yes
- Lac
- Yes
EPC/GES
Location
Rich in its past, strong in its present, Auvergne-Rhône-Alpes has always been able to highlight its particularities to make them assets. A regional identity perpetuated by a true tradition made up of authenticity, openness and dynamism. On the banks of the Rhône and the Saône between the hill of Fourvière and that of the Croix Rousse, is at the crossroads of the great wines between Beaujolais and Côtes du Rhône, and at the gates of the flavors of the South.
Learn more about the regionThis property interests you ?

69002 Lyon 2ème
Our similar properties



