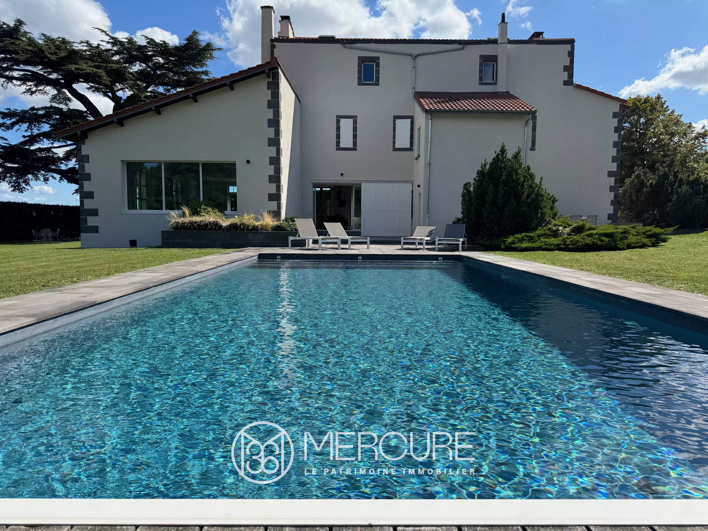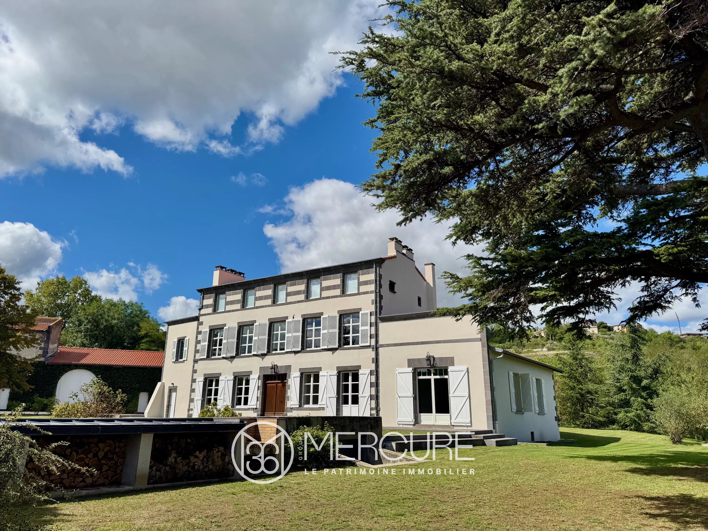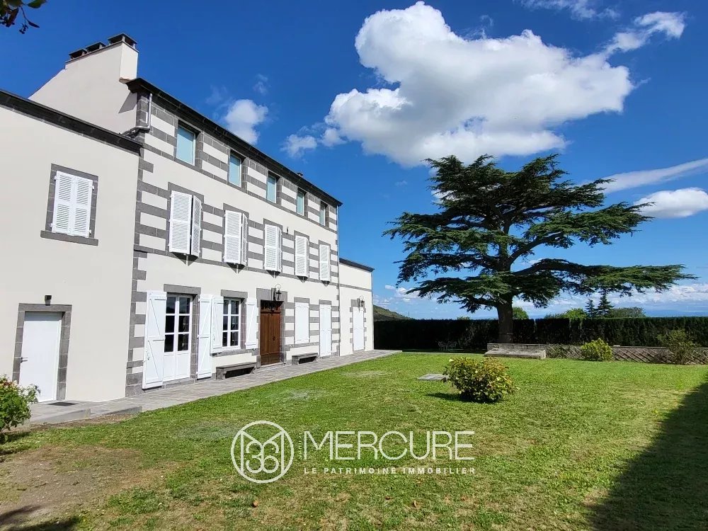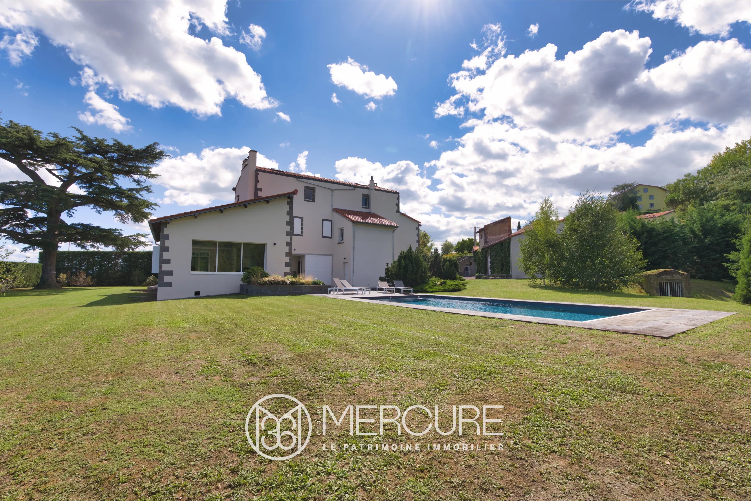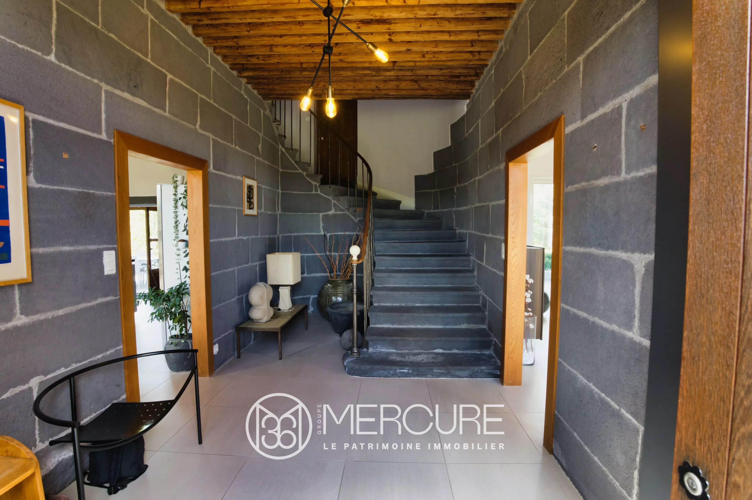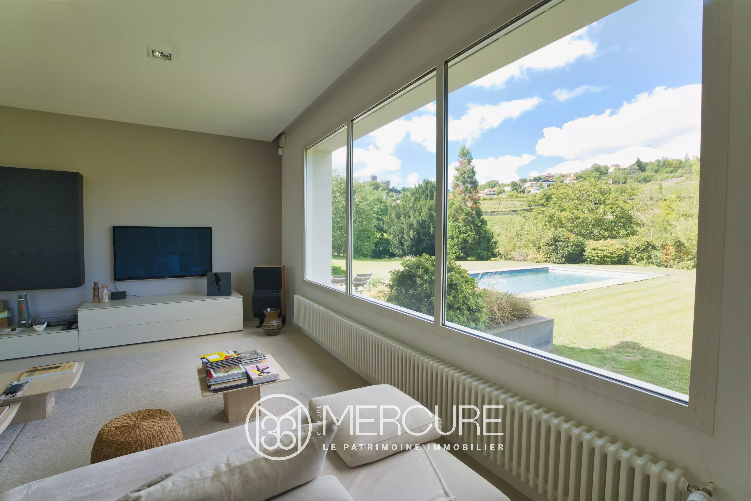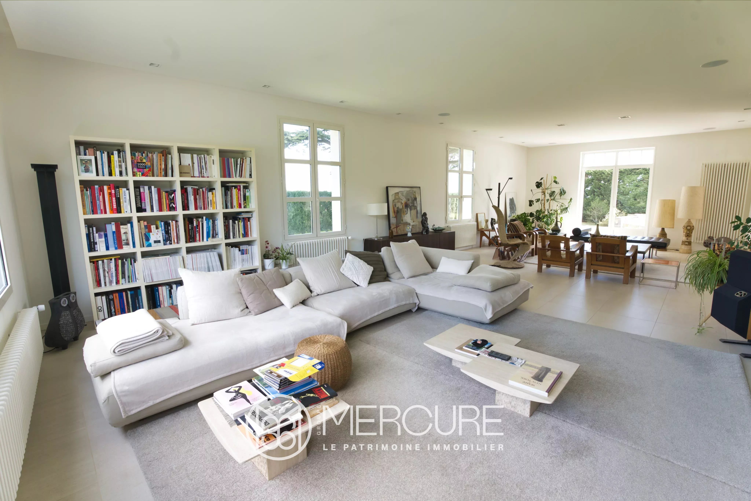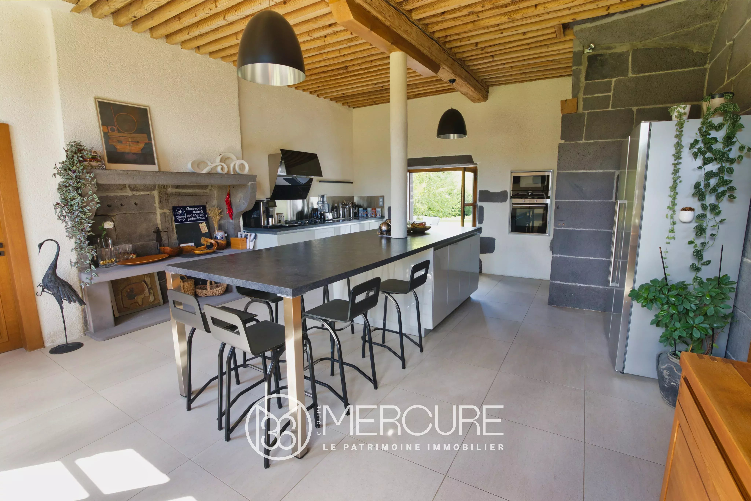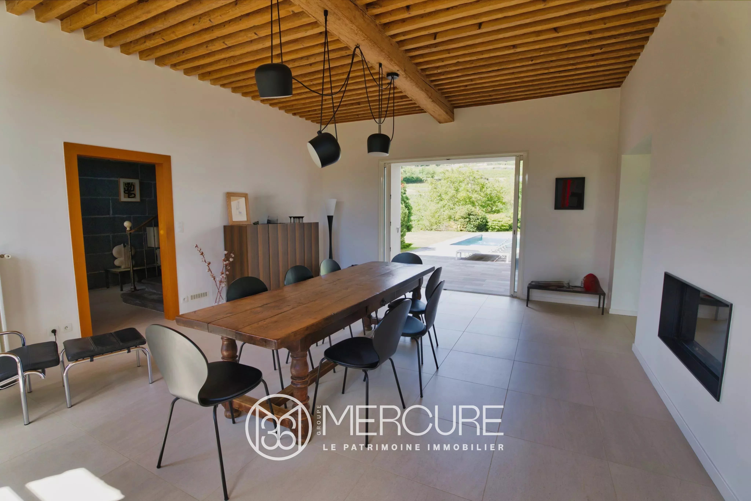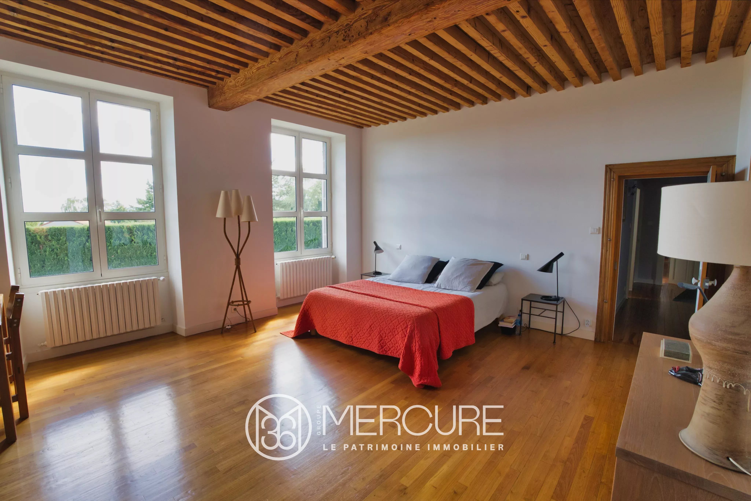
House in Clermont-Ferrand
- 392 m² interior
- 2 bathroom(s)
- 10 room(s)
- 4133 m² outside
- 4 room(s)
- Internet
- Yes
- Pool
- Yes
- Alarme
- Yes
- Cave
- 3
- Automatic watering
- Yes
Fees
Fees : Fees charged to the seller
Description
Rare Historic Estate with Panoramic Views – 19th-Century Manor, Guesthouse & Pool – 10min Clermont-Ferrand
Located just outside Clermont-Ferrand, in the heart of a preserved natural setting, this exceptional estate is set within a beautifully landscaped park of 4,133 m², offering commanding views over the surrounding vineyards and mountains.
It comprises a refined early 19th-century manor house of approx. 392 m², meticulously restored in keeping with its original architecture, and a charming independent longère with barn, garages, and potential for an apartment, office, or professional space.
Main House – Light, Volume & Noble Materials:
The ground floor is centered around a majestic entrance hall featuring a central staircase and Volvic stone walls, leading to:
A modern kitchen,
A utility room,
Separate guest WC,
A vast 75 m² living room with a double-sided Metalfire fireplace,
And a dining room opening onto a beautiful terrace and landscaped garden.
A separate service entrance with pantry, cloakroom, and secure access completes this level.
On the mezzanine level, a spacious bathroom includes a bathtub, Venetian-style shower, and WC.
The first floor offers 4 bedrooms:
A master suite with dressing room and en-suite bathroom/WC,
Three further bedrooms, including one with an adjoining study or playroom.
The second floor, a stunning character space of 85 m², is currently used as an office and reading room, boasting exceptional views over Clermont-Ferrand and the surrounding hills.
Efficient heating system (new condensing boiler, mains gas), excellent insulation (Energy Rating: C), thick Volvic stone walls, and high-end, elegantly understated materials throughout.
Charming Outbuildings with Versatile Potential
The independent longère of approx. 250 m² features:
A barn dating back to 1730,
A 13th-century dovecote,
A large garage,
And space easily convertible into a self-contained apartment, workshop, or professional practice.
Heated Pool, Ornamental Garden & Heritage Features
The heated swimming pool (5 x 12 m), built by Pradat, is edged with Volvic stone coping crafted by Atelier Courtadon. It blends seamlessly into the landscaped garden with no overlooking neighbors.
Highlights include:
A remarkable Lebanon cedar tree (dating from the First French Empire),
An exceptional through-going vaulted wine cellar,
Raised-bed vegetable garden,
Various fruit trees,
A 20 m² greenhouse,
Integrated irrigation system,
And a charming stream running below the property.
The estate is secured with an automatic wrought-iron gate, a large courtyard, and ample parking.
Ideal Location – Peaceful Yet Accessible
Just 10 minutes from Pôle Santé République and Stade Marcel-Michelin,
Only 5 minutes from Riom and the A75 motorway,
And with a bus stop 200 meters away – the property enjoys both tranquility and easy access to all amenities.
A Rare Opportunity for Heritage & Nature Lovers
This exceptional property can be divided into two parts: the main residence and the outbuildings, each with a separate entrance.
Whether you’re looking for a primary residence, family estate, or mixed-use project, this high-end property offers unique character, peace, proximity to services, and an exceptional quality of life.
Full brochure and visits available on request.
Monthly expenses: €583
Fees payable by the seller
Energy class: C
Climate class: C
Estimated annual energy costs: between €4,060 and €5,570
Information on potential risks for this property is available at: www.georisques.gouv.fr
Diagnostics
EPC/GES
Location of the property
Rich in its past, strong in its present, Auvergne-Rhône-Alpes has always been able to highlight its particularities to make them assets. A regional identity perpetuated by a true tradition made up of authenticity, openness and dynamism. On the banks of the Rhône and the Saône between the hill of Fourvière and that of the Croix Rousse, is at the crossroads of the great wines between Beaujolais and Côtes du Rhône, and at the gates of the flavors of the South.
Learn more about the regionContact your advisor

"*" indicates required fields
Our similar properties




