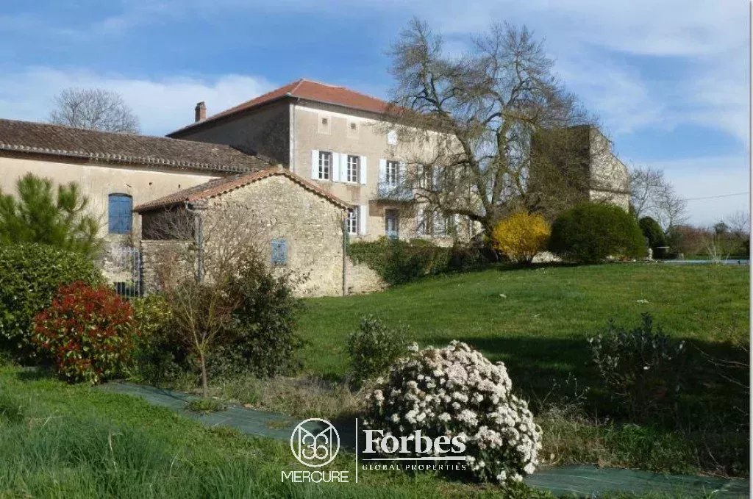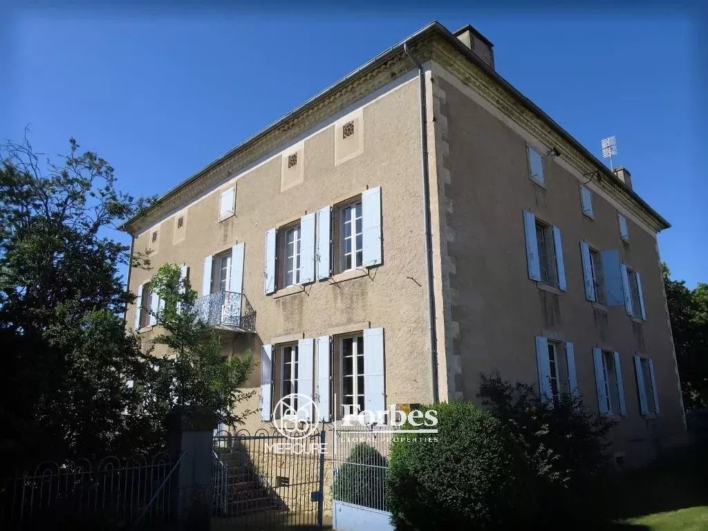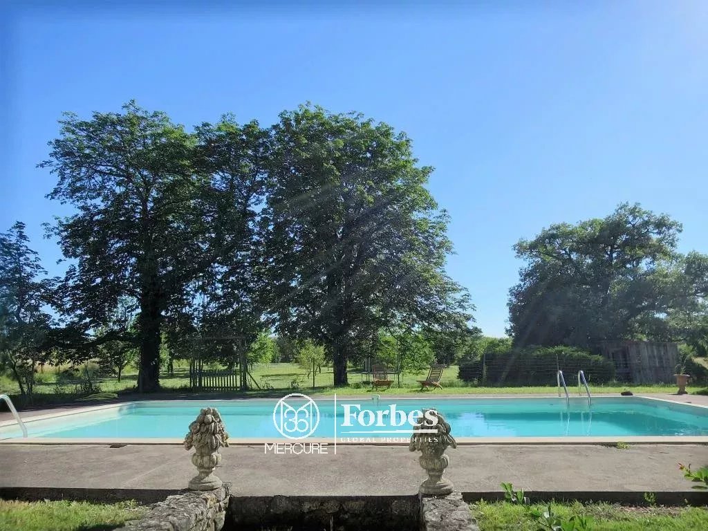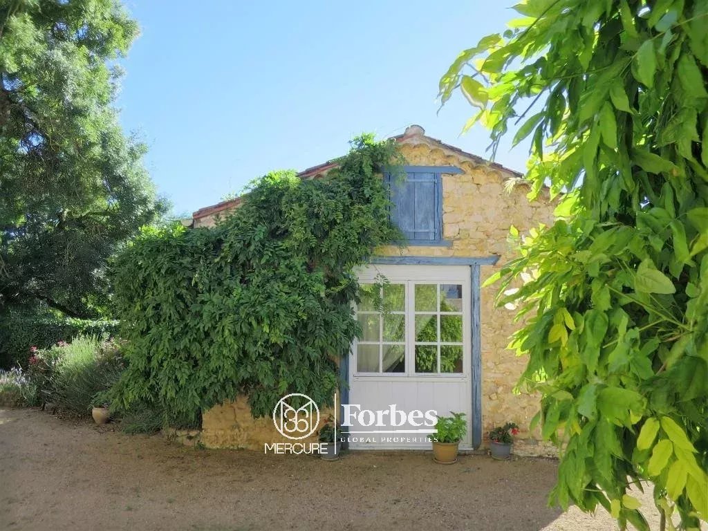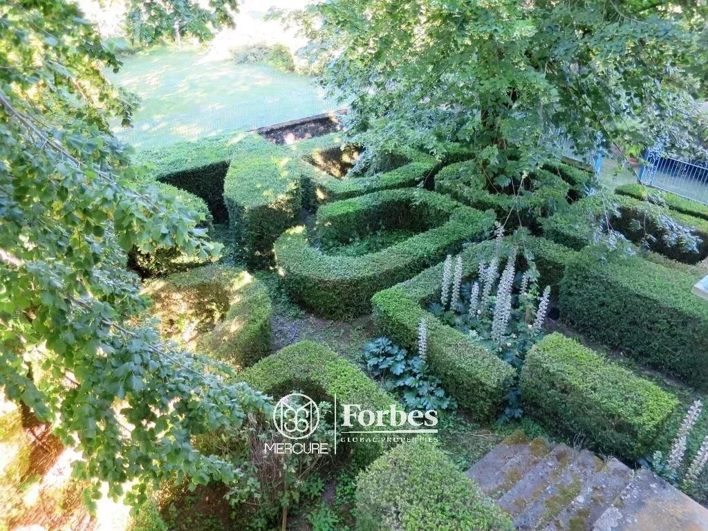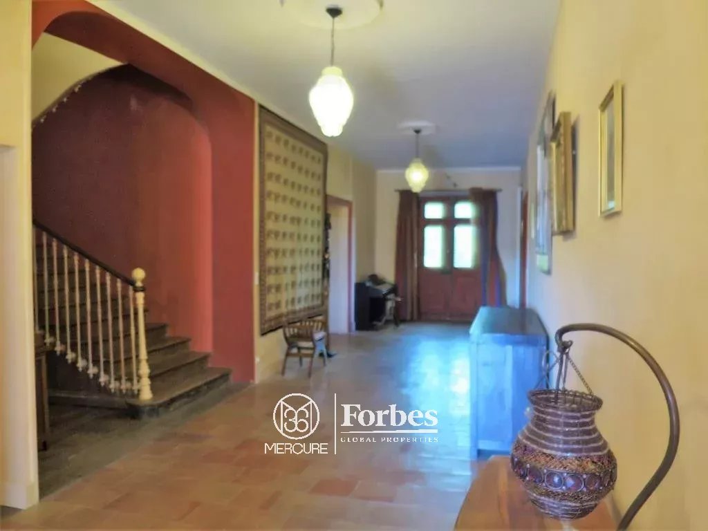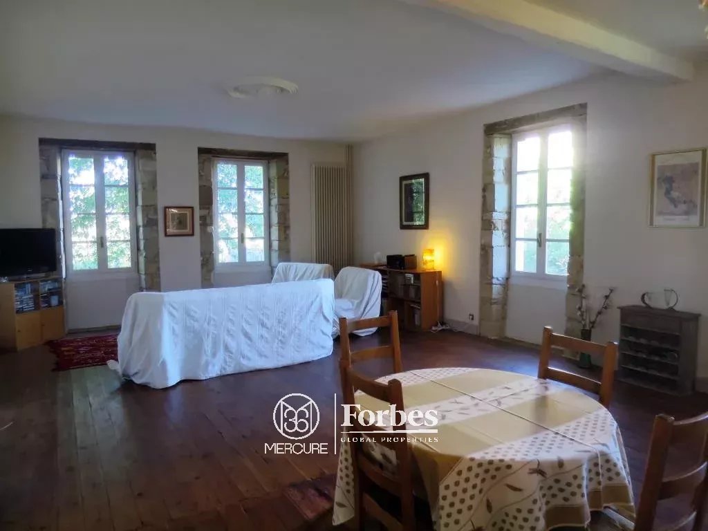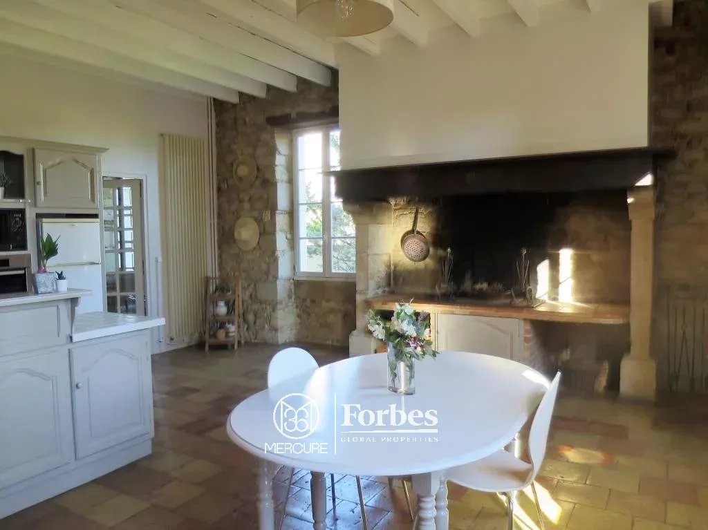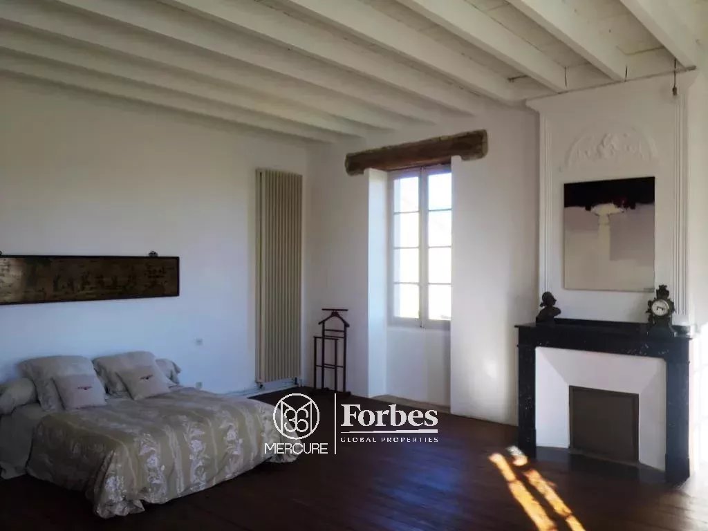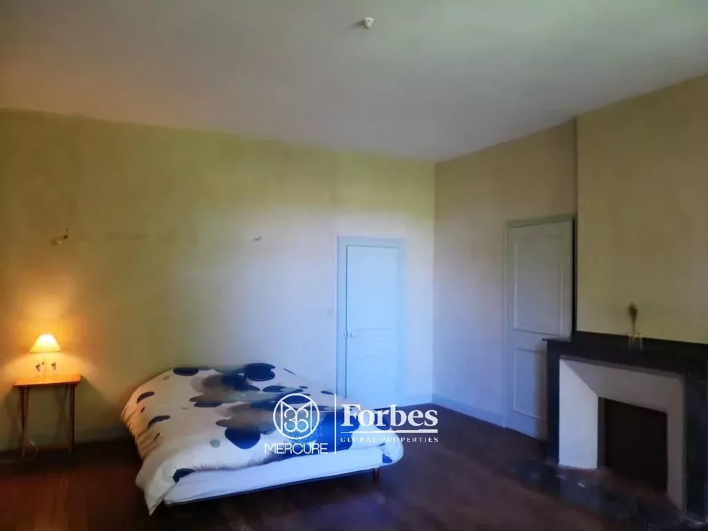
House in Sieurac
Description
PRELIMINARY SALE AGREEMENT SIGNED – Stone Manor house built in the XIXth century of 465m² of living space spread over 2 levels with 9 main rooms including a large living room, a large kitchen and 6 bedrooms (of which one is located on garden level with bathroom). Surrounded by 2.13 hectares with small walled formal garden, a pretty paved pond and courtyard with dovecote, swimming pool area and large orchard with many fruit trees.
The house is located at the entrance of a small village without being isolated. Former stable and adjoining cowshed. Independent outbuilding converted into guest room.
MANOR HOUSE
Garden level (232m²):
– Vestibule, 6m²
– Large bright landing with period floor tiles, 43m²
– Large kitchen / dining area with fireplace and period stone tiled floor, 36m²
– Pantry / laundry room: 9.5m²
– Large living / lounge room with parquet flooring and 4 large windows, 59m²
– Living room with marble fireplace and parquet flooring, 29m²
– Ensuite bedroom 15m² + shower room 5,5m² + large cupboards + toilet
– Large period wooden staircase
First floor (233m²):
– Large landing, 48m², with small balcony on each side
– Large bathroom with a round bath + 2 basins + separate toilet
– Bedroom, 30 m² overlooking the formal garden, with marble fireplace
– Bedroom, 35m² overlooking the swimming pool area, with marble fireplace
– Bedroom, 16m²
– Corridor of 11m opening onto another bedroom, 16m²
CONVERTIBLE ATTIC: With high ceilings
BASEMENT: large cellars with different rooms
Outbuildings, adjoining the Manor house:
– Former stable, 110m² on 2 levels
– Former cowshed, 166m² on 2 levels
– Barn, 116m² on 2 levels
– Former forge, converted into guest bedroom with shower room and toilet, 25m²
Heating by fuel + heat pump – Septic tank from 2008
Double glazing: living room + lounge room
New roof in 2010 – 3 wells – paved pond – very large orchard
6x12m swimming pool with liner – pool equipment in the Dovecote
A lot of period elements: tiles, bricks, exposed stone walls, marble fireplaces, high ceilings….
This property would be perfect for a large family or to create a B&B activity.
Features
- 465 m² interior
- 3 bathroom(s)
- 9 room(s)
- 21300 m² outside
- 6 room(s)
- Pool
- Yes
EPC/GES
Location
The greater Occitania – Pyrenees Mediterranean region brings together the former Midi-Pyrénées and Languedoc-Roussillon regions. The Occitania region redraws the contours of the most attractive territory in France.
Learn more about the regionThis property interests you ?
31000 Toulouse
Our similar properties



