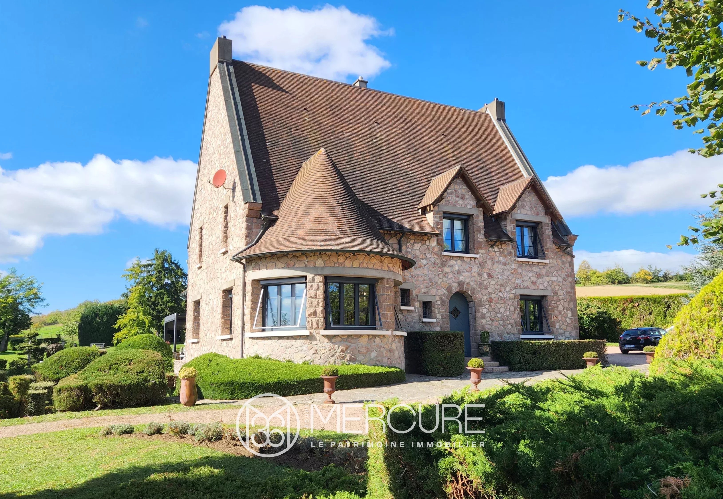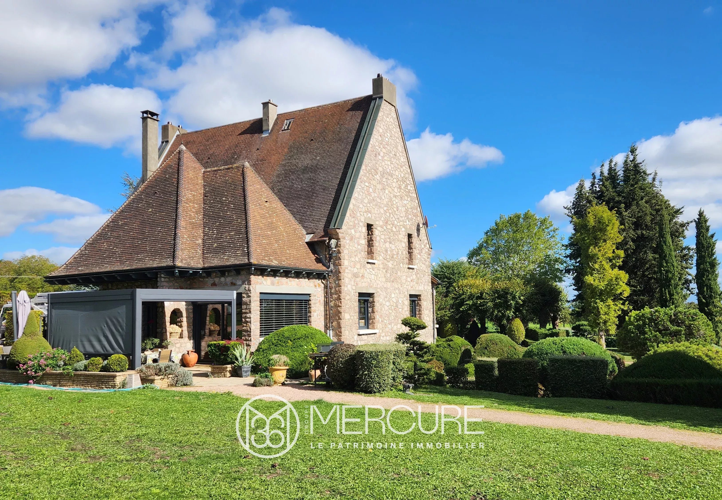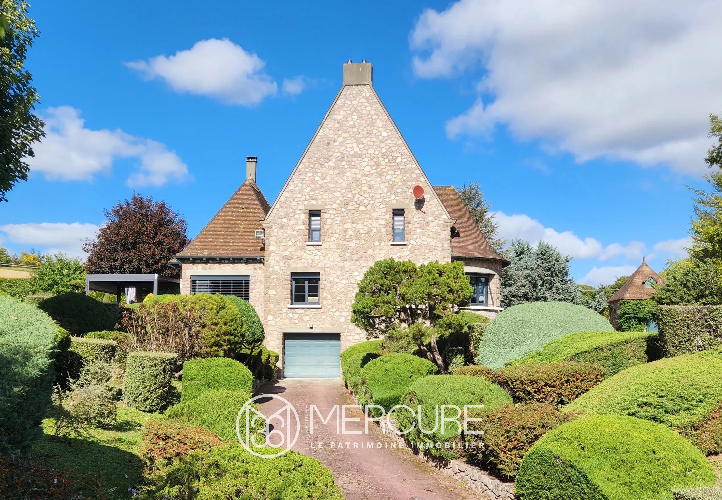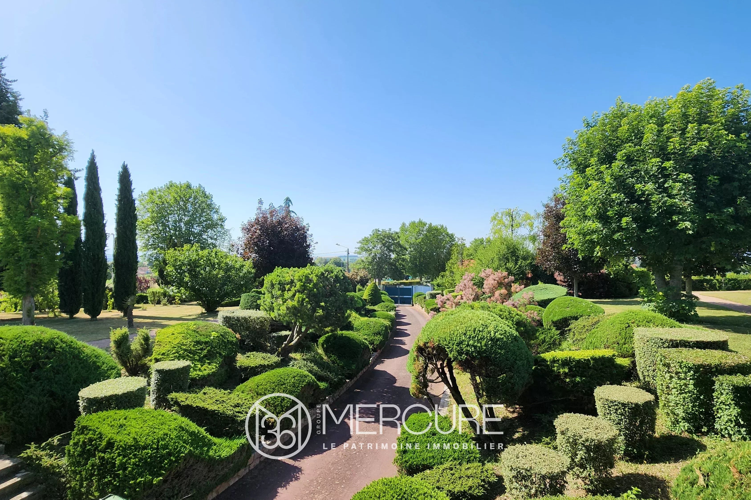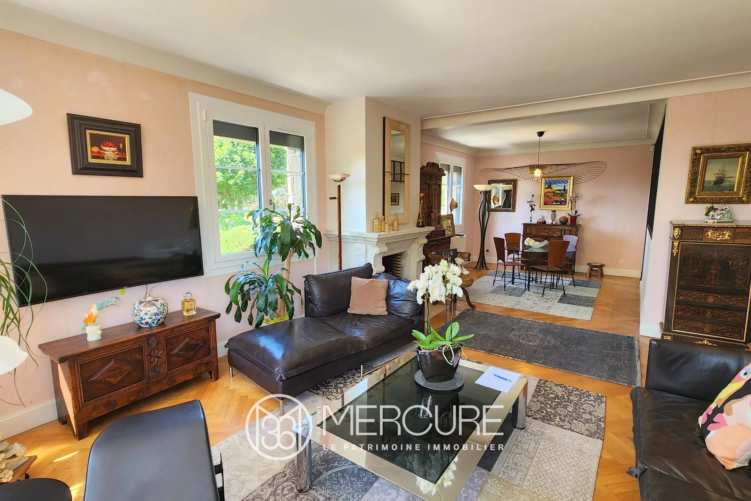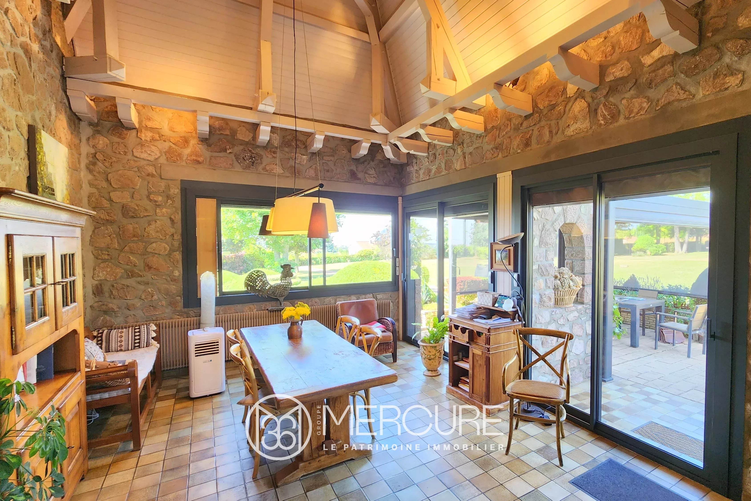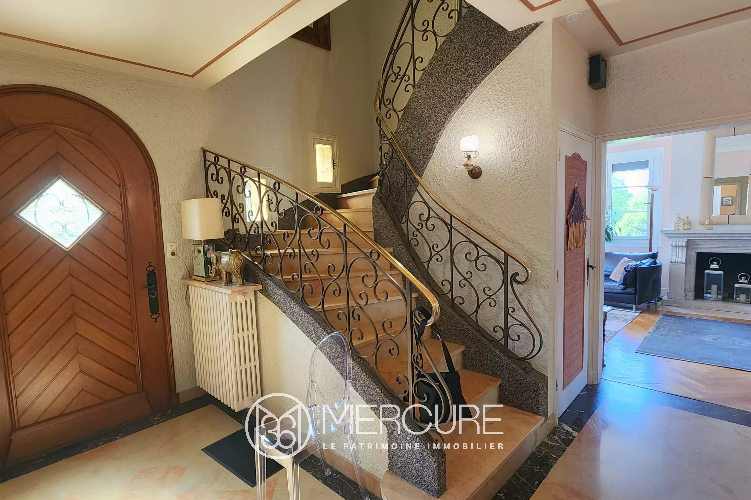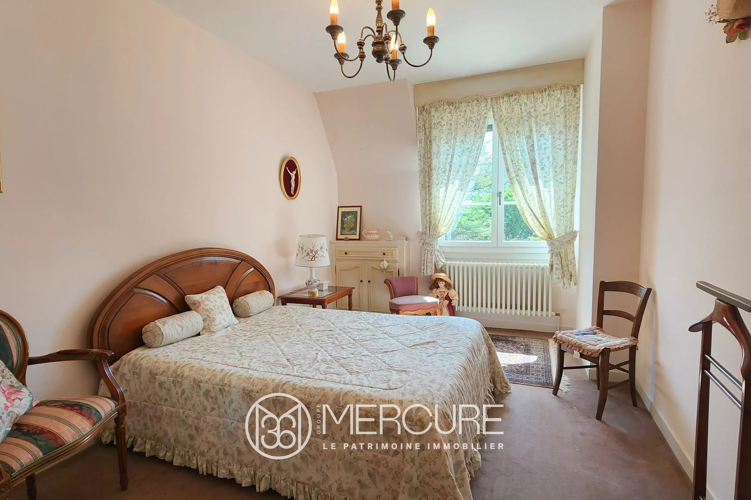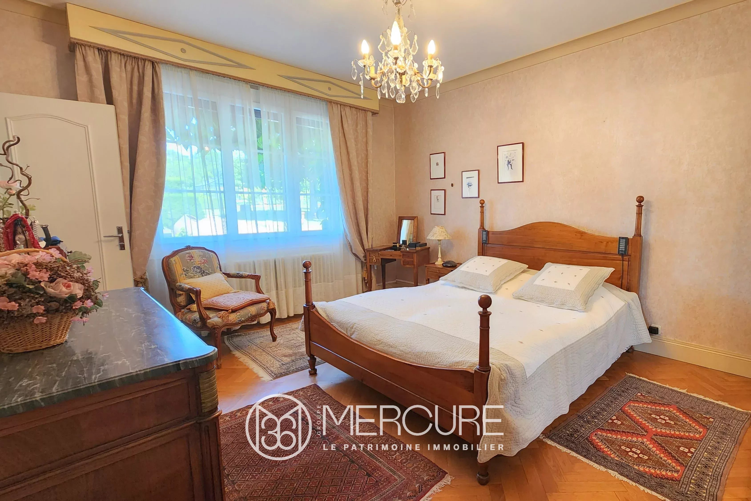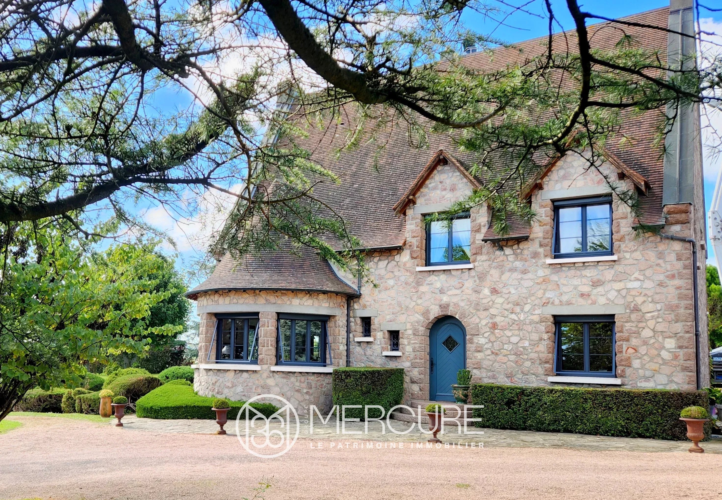
House in Aigueperse
- 216 m² interior
- 2 bathroom(s)
- 9 room(s)
- 7328 m² outside
- 4 room(s)
- Internet
- Yes
- Alarme
- Yes
- Optical fiber
- Yes
- Domotic
- Yes
- Well
- Yes
- Automatic watering
- Yes
- Downtown
- Yes
- Station
- Yes
- University
- Yes
- Tennis Club
- Yes
- Sports Hall
- Yes
- Shops
- Yes
- Highway
- Yes
Fees
Fees : Fees charged to the seller
Description
Puy de Dôme between Clermont-Ferrand and Vichy, exceptional modern house of 216 sqm with 9 rooms
Located in a quiet, peaceful setting, this beautiful family home offers a privileged living environment on a large, enclosed, and carefully landscaped 7,300 sqm plot. It comprises nine rooms, including four bedrooms, and is ideal for a family looking for space, comfort, and quality of life.
Upon entering, you are greeted by an elegant hall with marble flooring, accessed by a beautiful staircase adorned with an ornate iron banister. The ground floor comprises a large, bright living room, divided into a lounge area and a dining room, as well as a fully equipped separate kitchen. A second living room, featuring a wood-burning stove, opens onto a pleasant veranda with a view of the garden. On the other side of the entrance hall are a bedroom, an office, a bathroom, and a toilet.
Upstairs, there is a relaxation area, a children’s bedroom, two further bedrooms, a bathroom with toilet, and several built-in storage spaces.
The full basement houses a large garage, a laundry room with storage space, a wine cellar, a gas-fired boiler room, and a room that could be used as a games room or TV lounge.
The house is in perfect condition and benefits from high-quality features such as home automation, fiber optics, a fitted kitchen, an alarm system, and meticulous finishes.
The fully enclosed garden offers beautiful views of the Chaîne des Puys mountain range. It consists of lawns, a large driveway lined with flower beds leading to the garage, a vegetable garden with a greenhouse and lean-to, and an old dovecote used for storage. A well, a cistern, and several watering points facilitate the maintenance of the outdoor areas.
The property is located just outside a lively village with numerous shops, services, doctors, a middle school, and a train station, combining a rural setting with proximity to amenities.
Seller’s fees
Energy class: E
Climate class: D
Estimated annual energy costs for standard use: between €4,180 and €5,740 per year. Prices indexed as of January 1, 2021.
Information on the risks to which this property is exposed is available on the Géorisques website: www.georisques.gouv.fr
Diagnostics
EPC/GES
Location of the property
Rich in its past, strong in its present, Auvergne-Rhône-Alpes has always been able to highlight its particularities to make them assets. A regional identity perpetuated by a true tradition made up of authenticity, openness and dynamism. On the banks of the Rhône and the Saône between the hill of Fourvière and that of the Croix Rousse, is at the crossroads of the great wines between Beaujolais and Côtes du Rhône, and at the gates of the flavors of the South.
Learn more about the regionContact your advisor

"*" indicates required fields
Our similar properties


