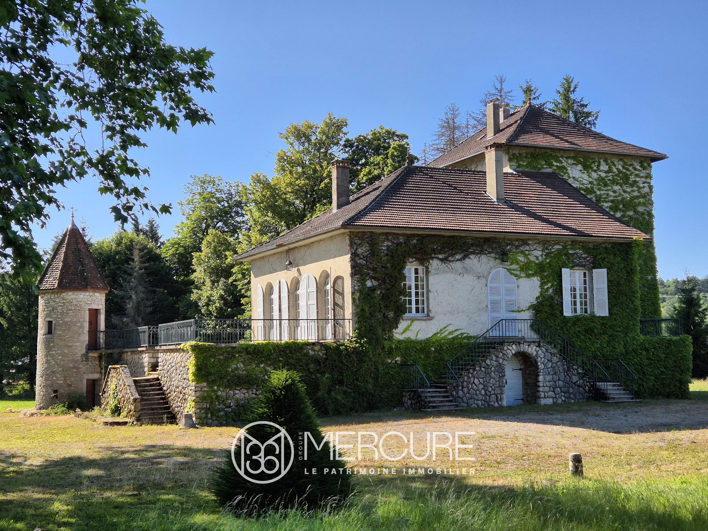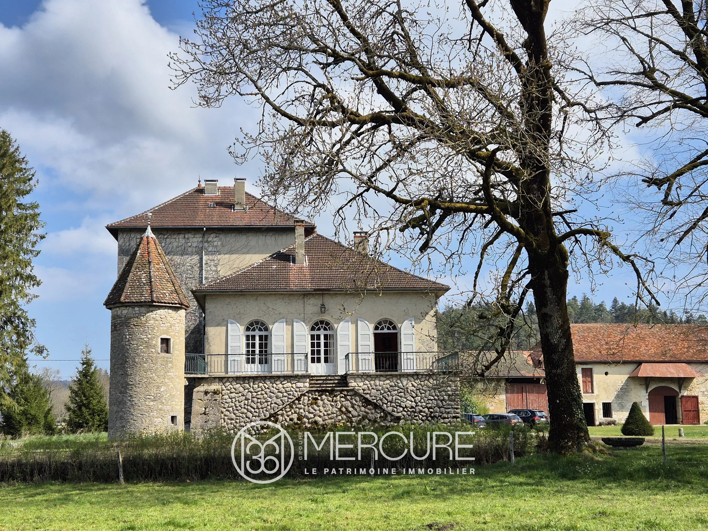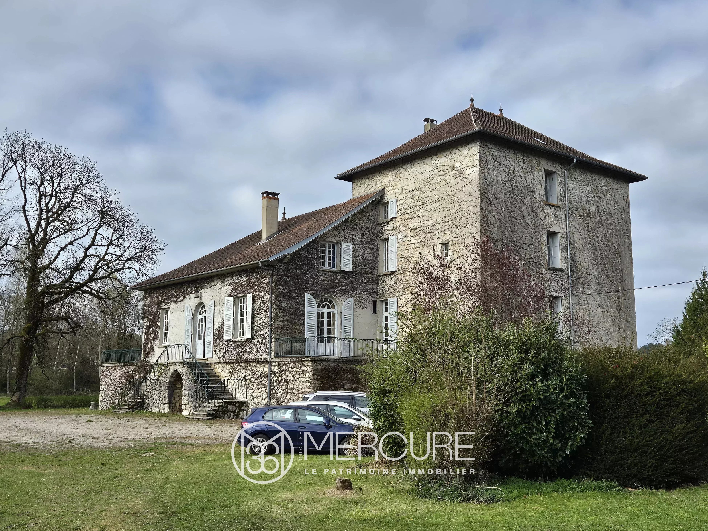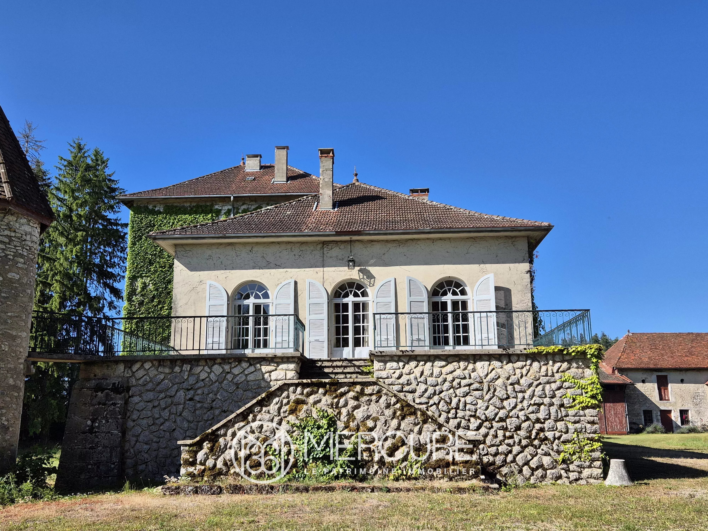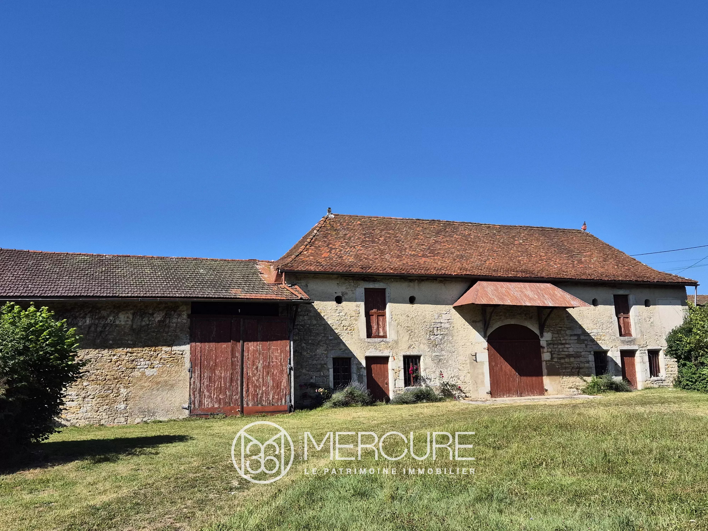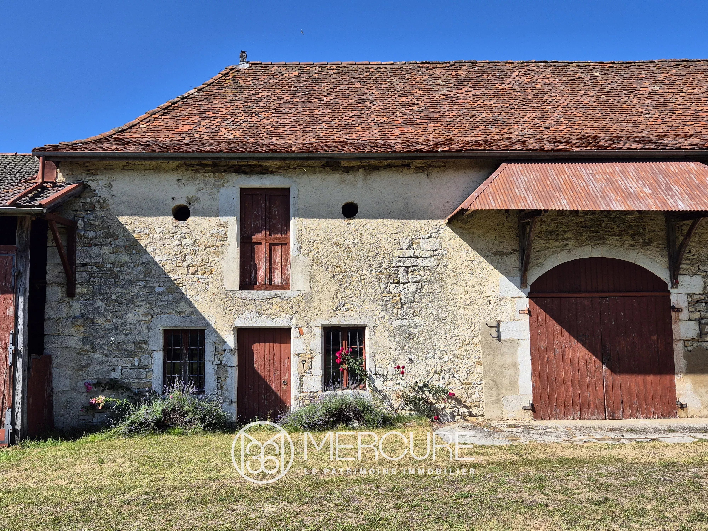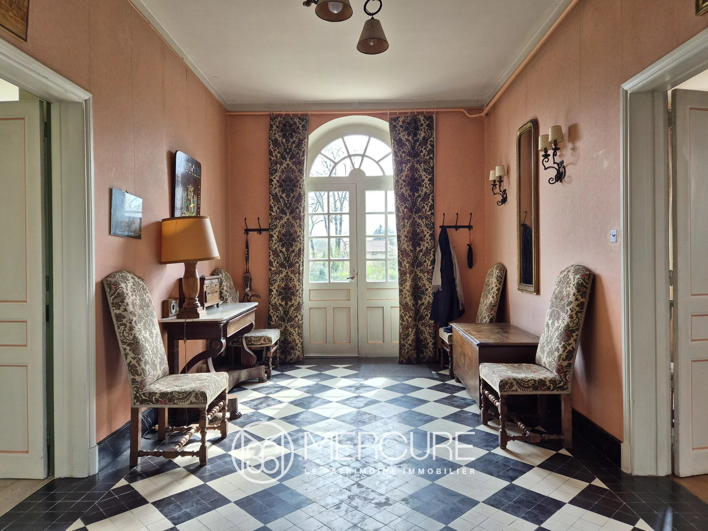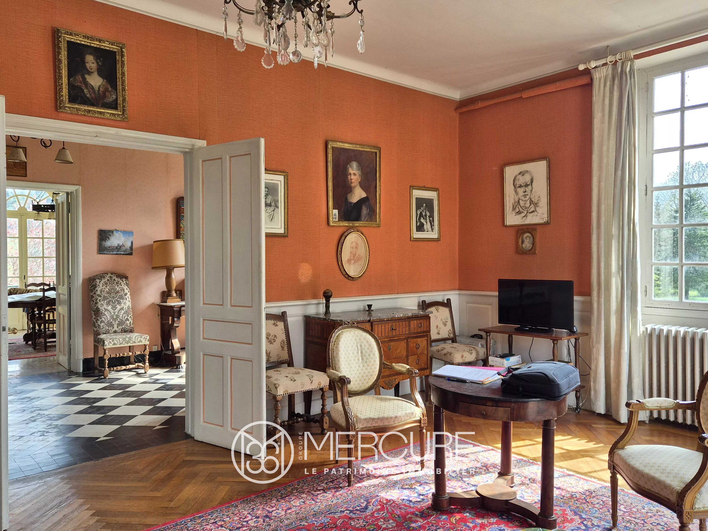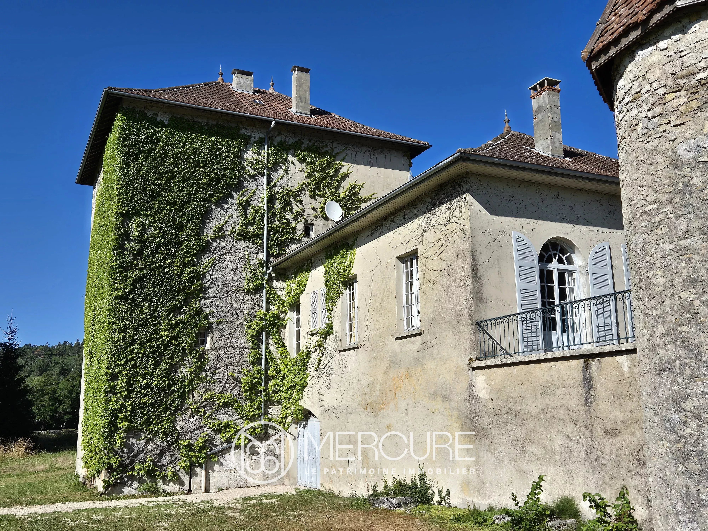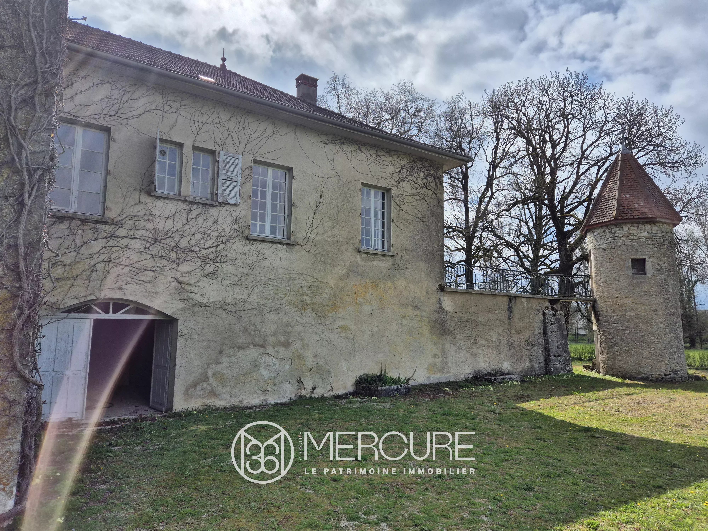
Property in Sonthonnax-la-Montagne
- 406 m² interior
- 3 bathroom(s)
- 11 room(s)
- 67826.5 m² outside
- 8 room(s)
- Alarme
- Yes
- Cave
- 1
- Carport
- Yes
- Downtown
- Yes
- TGV station
- Yes
- Station
- Yes
- University
- Yes
- Shops
- Yes
- Highway
- Yes
Fees
- Fees : Fees payable by the buyer
- Price excludes fees : 892 019 €
- % commission : 6.5%
Description
AIN - HAUT-BUGEY PROPERTY ON 6,78 HA
Set on a pleasant, bucolic Haut-Bugey plateau, this charming property traces its origins back to the 14th century. It was subsequently redesigned, particularly in the 1950s following a retaliatory fire at the end of the Second World War, which destroyed most of what had been a powerful local château.
We now have an elegant residence with 311 m² of living space over three levels, plus 95 m² of attic space available for conversion.
A beautiful vaulted cellar and vaulted garage are accessible on the garden level.
The former keep, with its typical feudal talus base, and a tower at the end of the terrace help us to imagine the proportions of the former château.
Several outbuildings, notably agricultural, complete the built-up area.
The castle is organized as follows:
– Elevated first floor: entrance leading to a dining room with terrace, a living room with access to a large south-west terrace, a bedroom with access to the same terrace, a study, a bathroom, a kitchen, a corridor, a pantry and a toilet with washbasin. There are also two bedrooms, each with a washbasin, and a laundry room.
– 1st floor: landing leading to three bedrooms, one with washbasin, toilet, bathroom/shower room and large attic space suitable for conversion.
– 2nd floor: landing serving two bedrooms and a shower room.
Outbuildings:
– immediately adjoining outbuildings: attractive south-facing stone building comprising two garages, a stable with direct access to the road, a lean-to and a wood shed. First floor: a large old hayloft.
– A rented house at the entrance to the property, 116 m²: kitchen, living room, toilet, shower room and storeroom; upstairs: three bedrooms. Heating by recent wood-burning stove. Pleasure garden.
– The farmhouse (mostly rented to a farmer): large stone barn and various other outbuildings, some of which are available, including an old dovecote.
– A house included in the perimeter of the farm, rented under a standard residential lease, with a surface area of 135 m². Large kitchen, living room, bathroom / wc. First floor: two bedrooms.
The 6.78-hectare plot includes 2.9 hectares of parkland and 3.8 hectares of leased land (pastures and farm buildings).
Possibility to purchase an additional 4.54 hectares of woodland less than one kilometre from the property (7 plots).
This beautiful residence is ideally located 1 h from Geneva, 1h15 from Lyon, 40 min from Bourg-en-Bresse. Easy access to the A404 and A40 motorways. TER and TGV train stations 8 minutes away!
If you’re looking for your family home, you’ve found it!
Selling price: €950,000
6.5% inclusive of tax, fees payable by the purchaser.
Sale price excluding fees: €892,018
Energy class : G
Climate class : G
Estimated annual energy costs for standard use: between 15405 euros and 20841 euros per year. Prices indexed to January 1, 2021, 2022, 2023.
Information on the risks to which this property is exposed is available on the Géorisques website: www.georisques.gouv.fr
Diagnostics
EPC/GES
Location of the property
Rich in its past, strong in its present, Auvergne-Rhône-Alpes has always been able to highlight its particularities to make them assets. A regional identity perpetuated by a true tradition made up of authenticity, openness and dynamism. On the banks of the Rhône and the Saône between the hill of Fourvière and that of the Croix Rousse, is at the crossroads of the great wines between Beaujolais and Côtes du Rhône, and at the gates of the flavors of the South.
Learn more about the regionContact your advisor

"*" indicates required fields
Our similar properties




