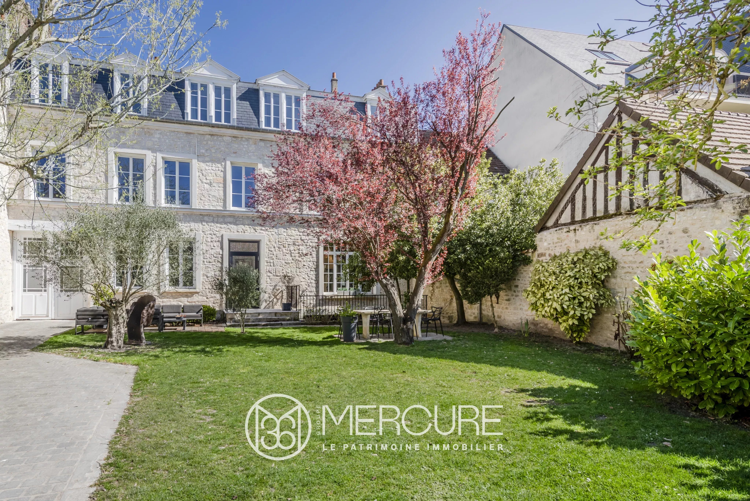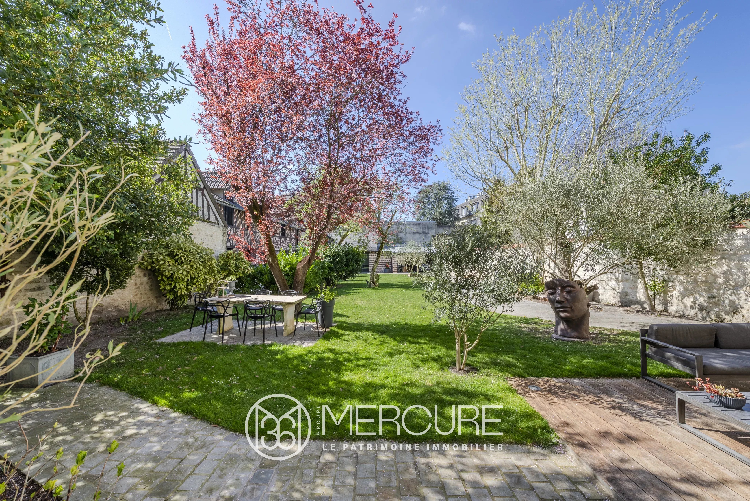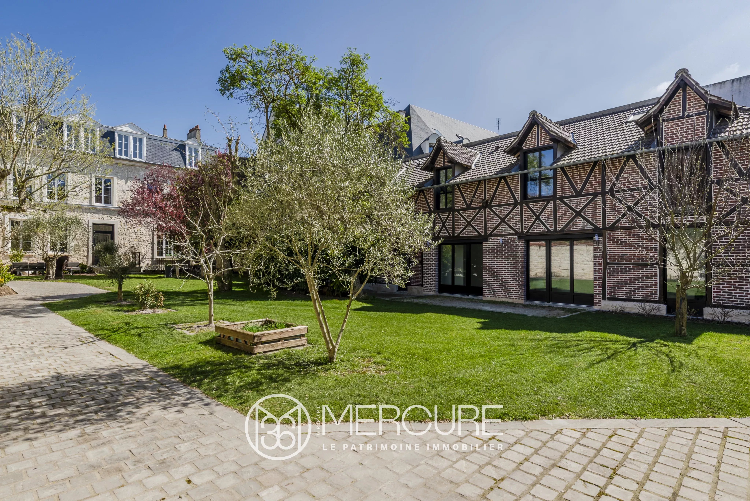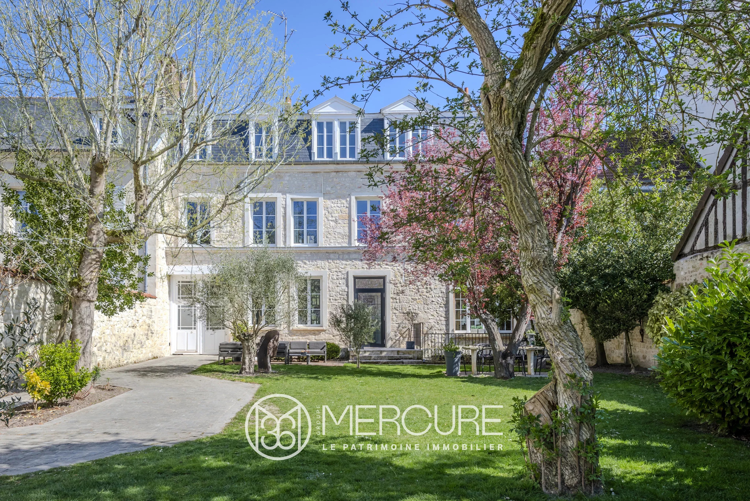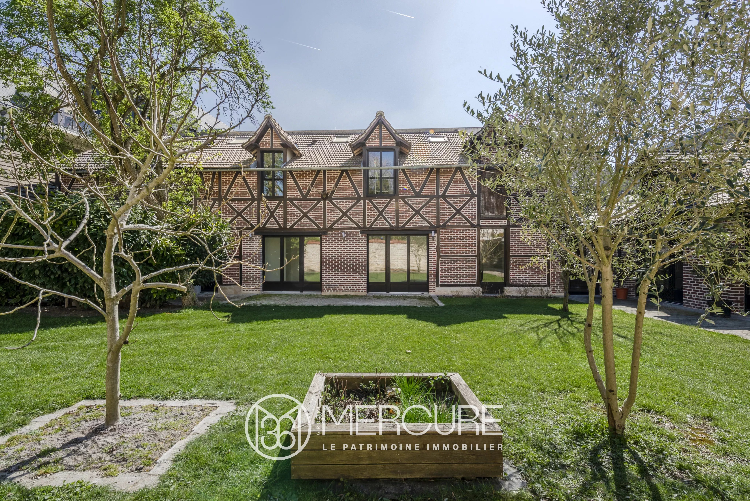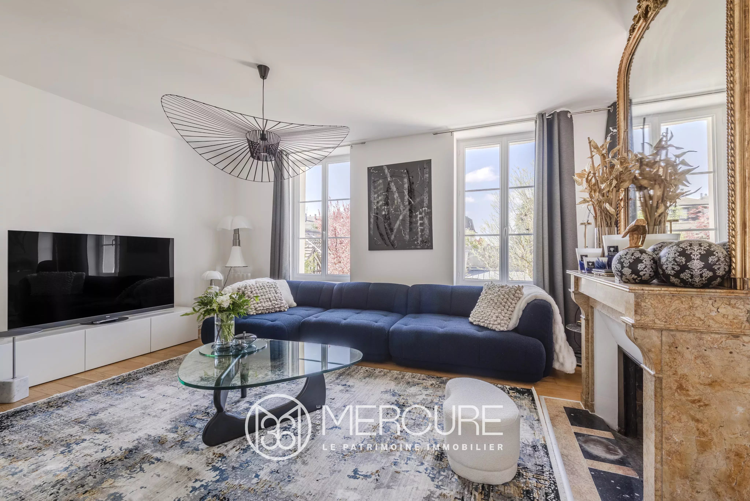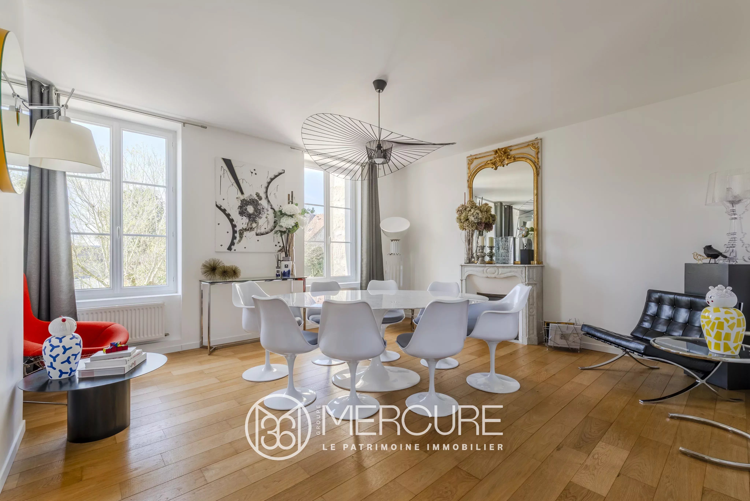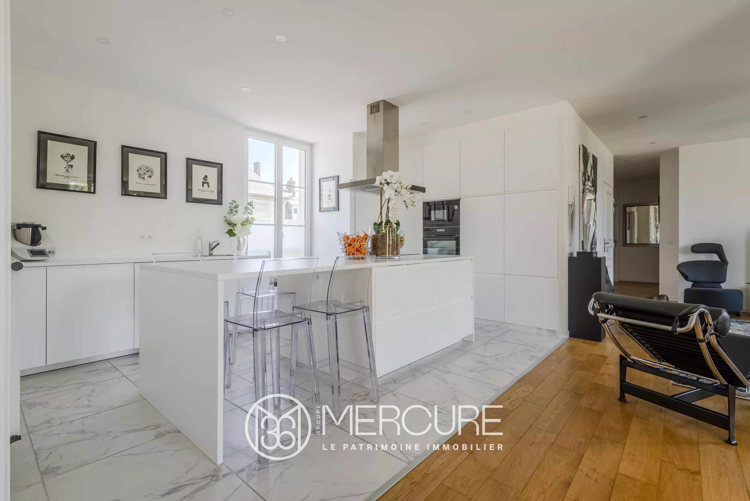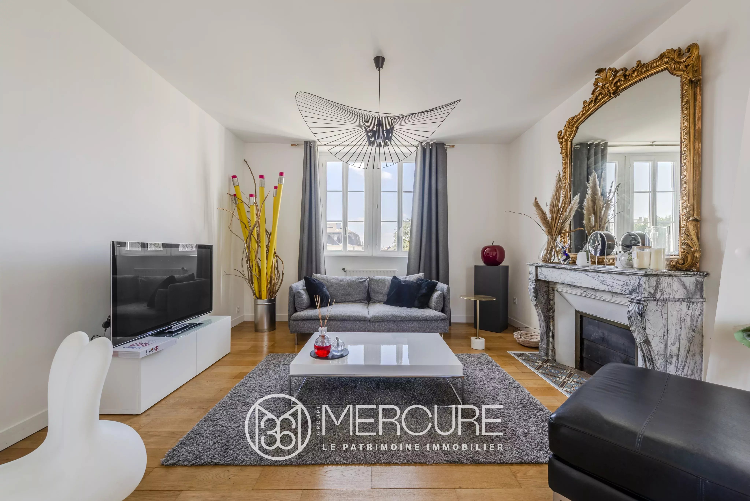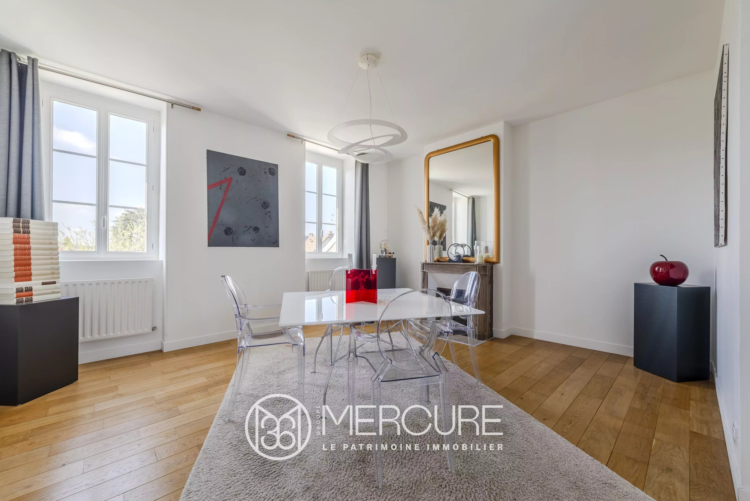
Townhouse in Compiègne
- 565 m² interior
- 15 room(s)
- 919 m² outside
- Internet
- Yes
- Optical fiber
- Yes
- Carport
- Yes
Fees
Fees : Fees charged to the seller
Description
North of France, Oise - Compiègne - real estate complex, outbuildings and garden
In a residential area close to the town centre, this completely renovated town house comprises three flats, a studio flat on the garden level and a house with an attached garage in the landscaped, south-facing courtyard.
Three flats in the main house:
Ground floor: approx. 110 sqm: porch leading to entrance hall, large modern kitchen, double lounge with parquet flooring and fireplace.
First floor: approx. 120 sqm: landing leading to double living room with open-plan kitchen, dressing room, three bedrooms and shower room.
Attic approx. 120 sqm: landing leading to lounge, dining room, open-plan kitchen, dressing room, three bedrooms and shower room.
Cellar, utility room and boiler room.
On the courtyard side, a studio flat with shower room and kitchen on the garden level, approx. 30 sqm of living space.
In the courtyard, an outbuilding comprising a house of approx. 150sqm: large living room with open-plan kitchen, games room, two bedrooms and shower room. Attached garage.
Courtyard accessible by car, landscaped and pre-equipped for the installation of a swimming pool.
Energy class: C
Climate class: C
Estimated annual energy costs for standard use: between €2,360 and €3,250 per year. Average energy prices indexed to 2021, 2022 and 2023.
Information on the risks to which this property is exposed is available on the Géorisques website: www.georisques.gouv.fr
Diagnostics
EPC/GES
Location of the property
Contact your advisor

"*" indicates required fields
Our similar properties




