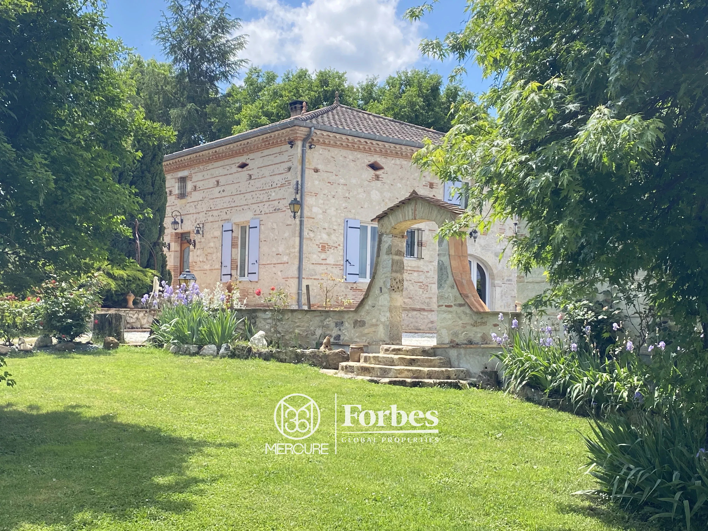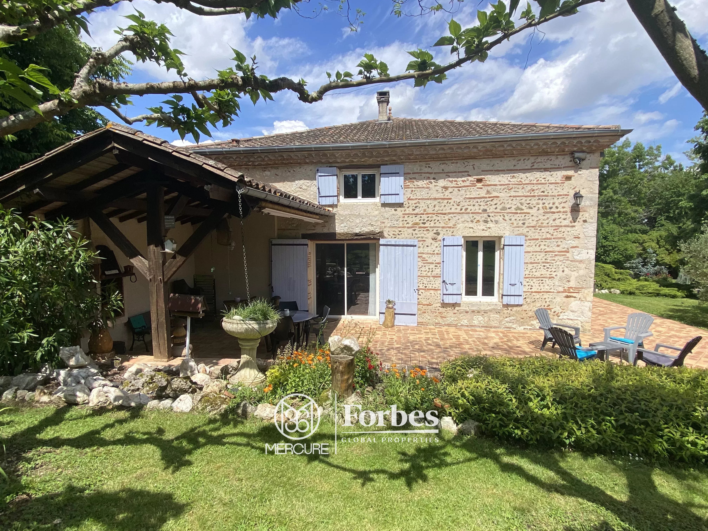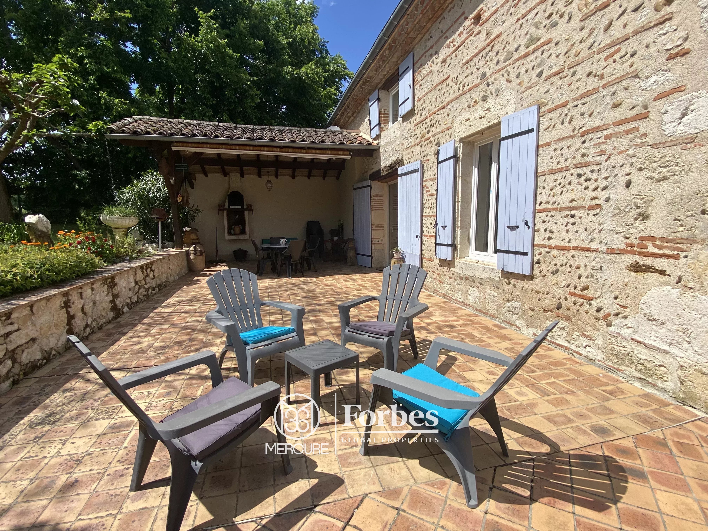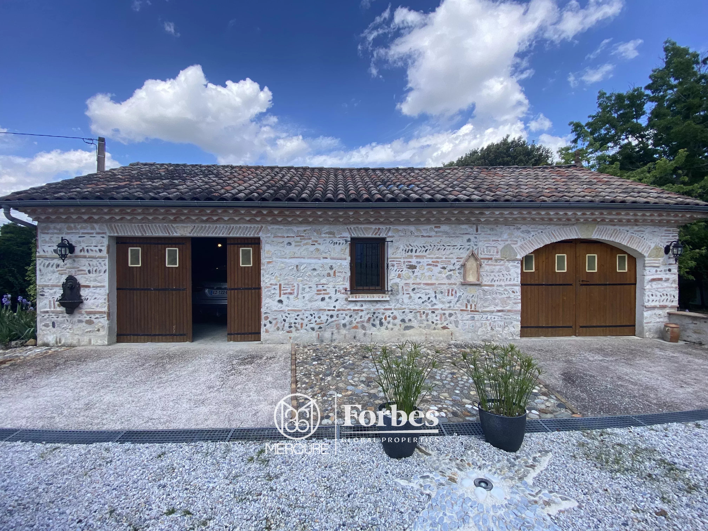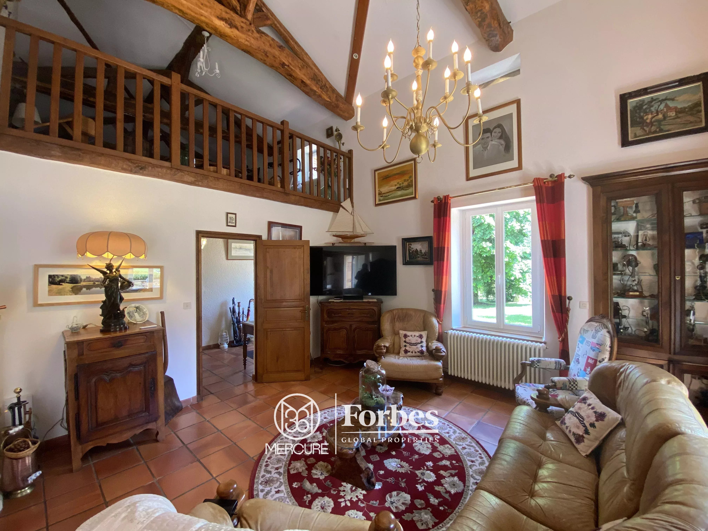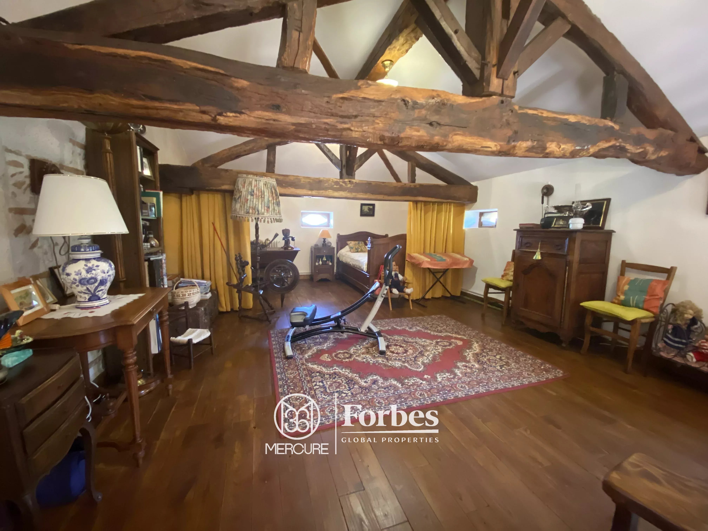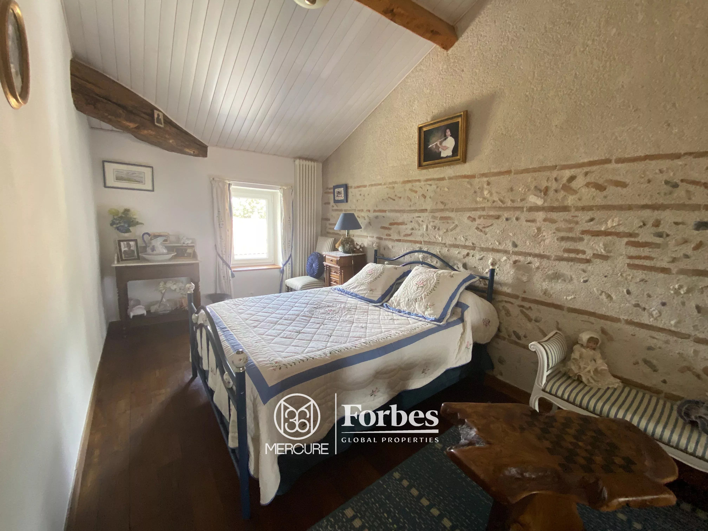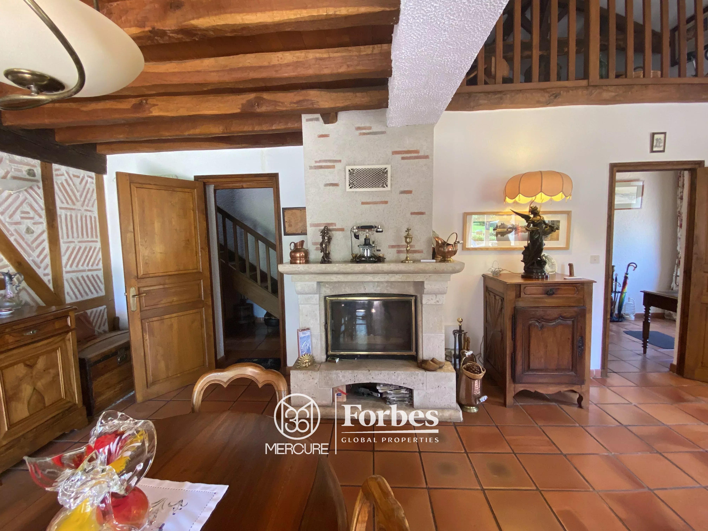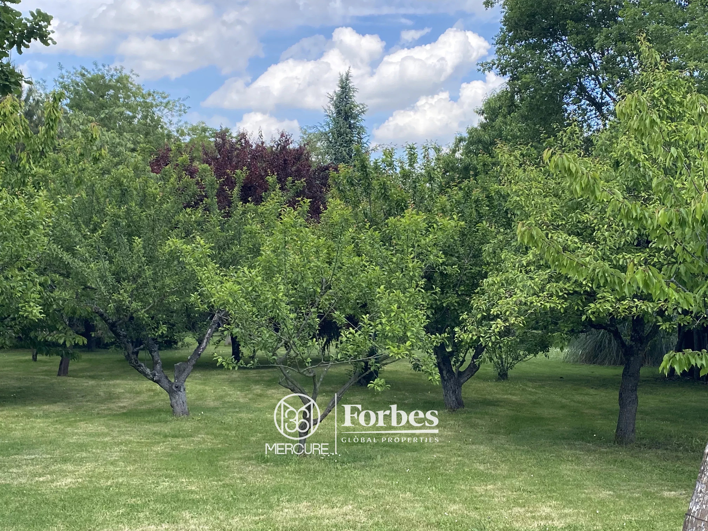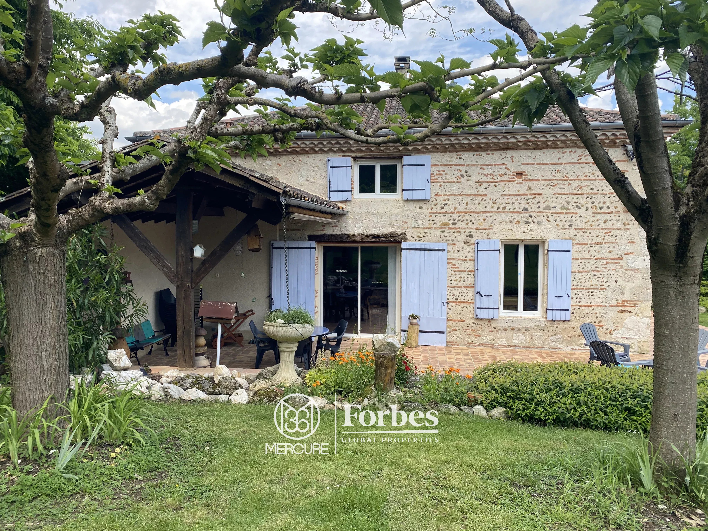
Description
Set in the heart of the Lot-et-Garonne hills, this superb property combines the elegance of old stone with meticulous contemporary comfort. Just 20 minutes from Agen (TGV train station, motorway) and close to all amenities, it offers a peaceful, warm and refined living environment.
A home full of character, combining charm and modernity.
The main house is the result of the complete renovation of a former wine storehouse and offers around 200 m² of living space. The entrance hall leads to a vast, light-filled living room, with a harmonious blend of lounge, dining room and fitted kitchen. The noble materials (stone, exposed bricks, terracotta floors) give the property a unique cachet, enhanced by high-quality renovation work.
The ground floor also includes a bedroom, a family bathroom, a large utility/boiler room (with potential for a second bedroom or an artist’s studio) and a separate toilet.
Upstairs, three comfortable bedrooms, a shower room with toilet and a large mezzanine converted into a relaxation area with sleeping facilities complete the sleeping quarters. The mezzanine overlooks the living room.
The house opens on to landscaped grounds of around 8,600 m², beautifully planted with trees and flowers. Orchards, flowerbeds, majestic trees, pruned boxwood, vines and shady spots share the space with a host of outdoor features: sunny terraces, barbecue area, garden shed, arbour for summer meals, etc. A drip irrigation system, a well and a rainwater collection tank ensure easy garden maintenance.
A superb 130 m² (1,399 sq ft) stone building and charming outbuildings, built more recently to the highest standards and currently used as a double garage and workshop, offer remarkable potential for conversion into a gîte, guest house, business or leisure space.
The triple insulation of the attic space under the rafters and the high-performance insulation of the walls demonstrate the house’s good energy performance.
PVC double-glazed joinery, tilt-and-turn windows.
Wooden shutters and electric roller shutters.
Central heating + fireplace.
Alarm, videophone, electric gate.
Fibre connection.
Fees at seller’s expense.
Estimated annual energy costs for standard use: between €1,750 and €2,440 per year. Prices indexed to 1 January 2021.
Information on the risks to which this property is exposed is available on the Géorisques website: www.georisques.gouv.fr
Features
You Advisor : Yves D’AMÉCOURT
- 350 m² interior
- 8 room(s)
- 8589 m² outside
- Chimney
- Yes
- Internet
- Yes
- Alarme
- Yes
- Electric gate
- Yes
- Optical fiber
- Yes
- Well
- Yes
- Automatic watering
- Yes
- Airport
- Yes
- Downtown
- Yes
- TGV station
- Yes
- Crib
- Yes
- School
- Yes
- Hospital / clinic
- Yes
Honoraires
Honoraires : Comfort and equipment
EPC/GES
Location
Nestled in its vineyards, located near the forest, the ocean and the Pyrenean valleys, New Aquitaine includes the former regions of Aquitaine, Limousin and Poitou-Charentes. This region lives at the rhythm of the new century without denying its penchant for culture, gastronomy, sports, nature, in a word: the art of living.
Learn more about the regionThis property interests you ?

33000 Bordeaux
Our similar properties



