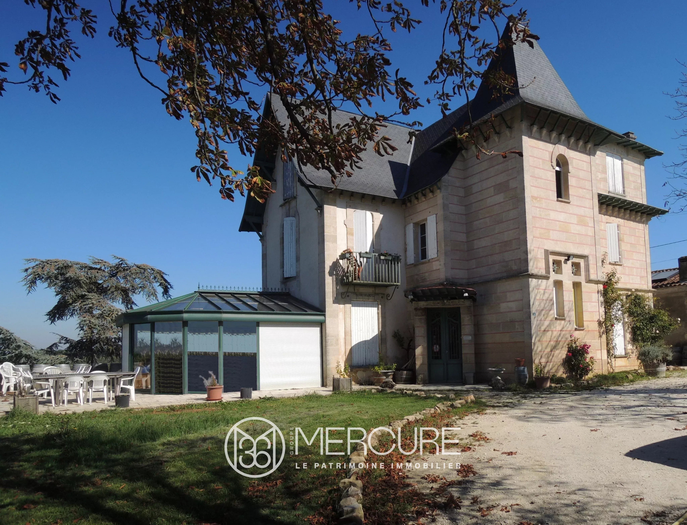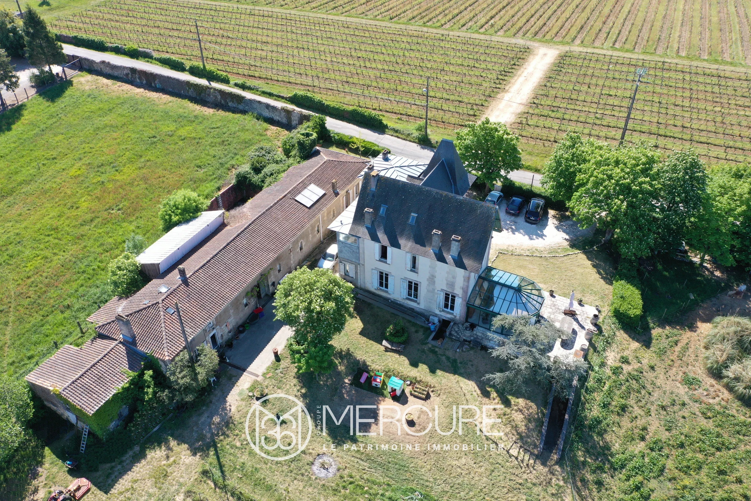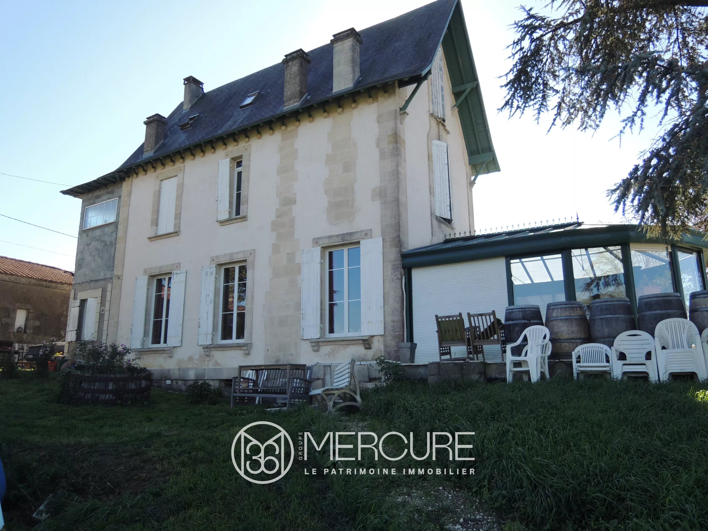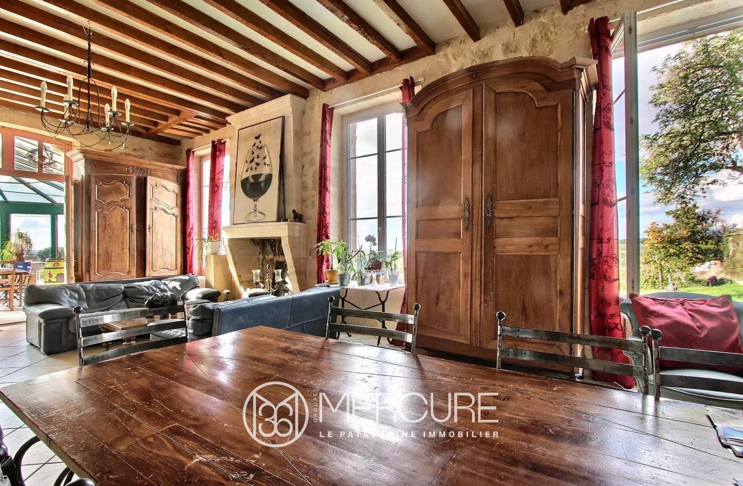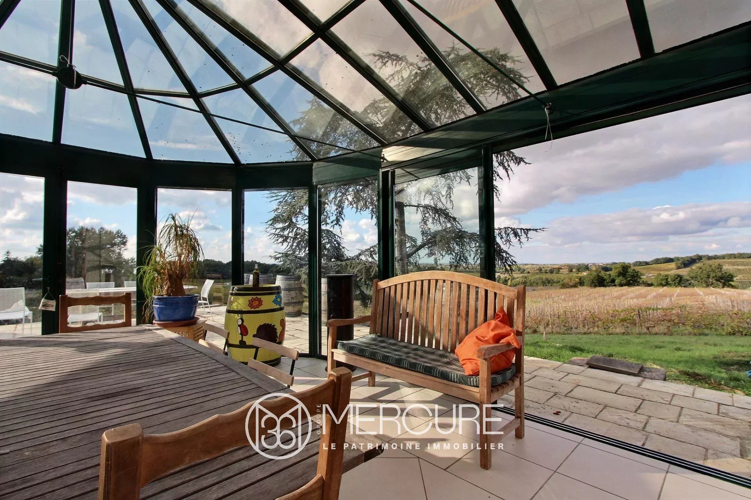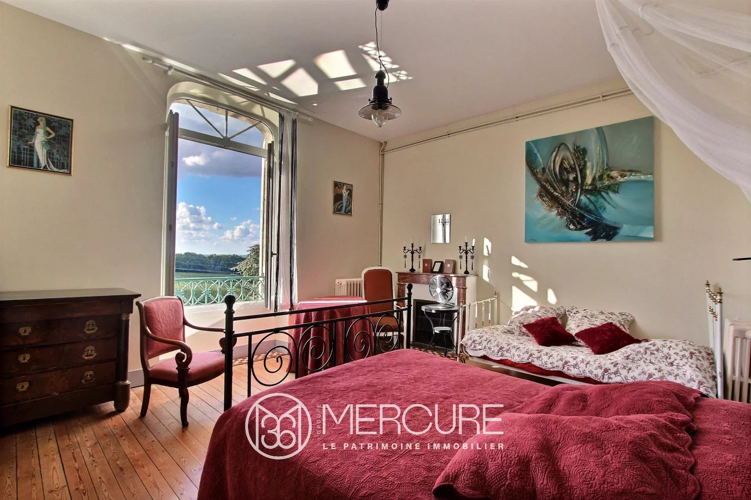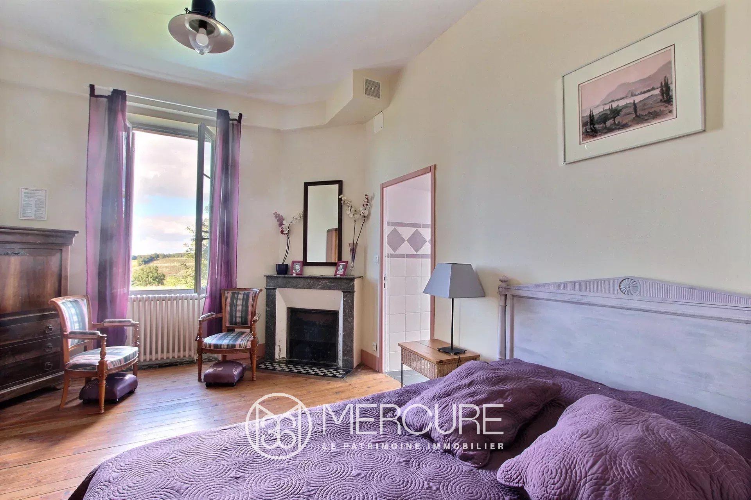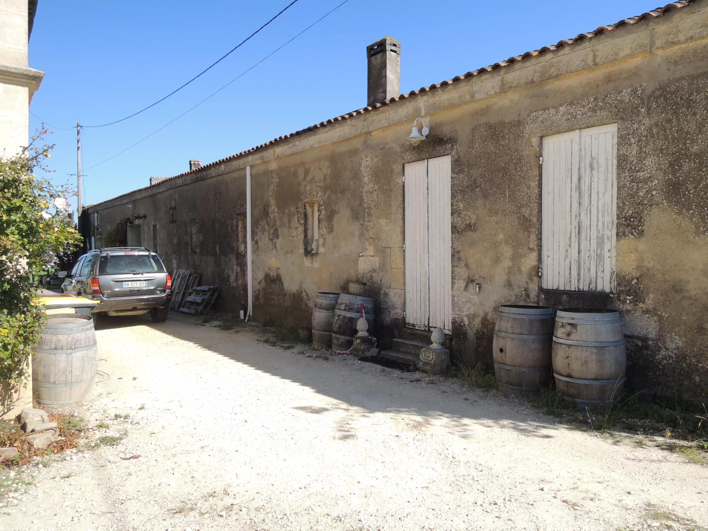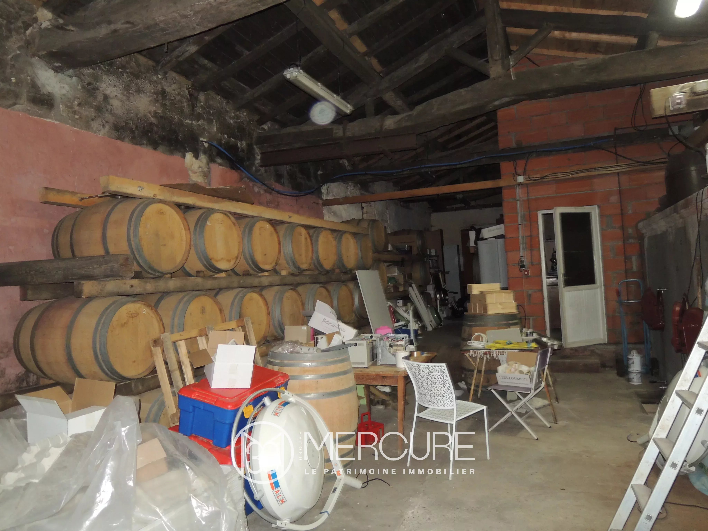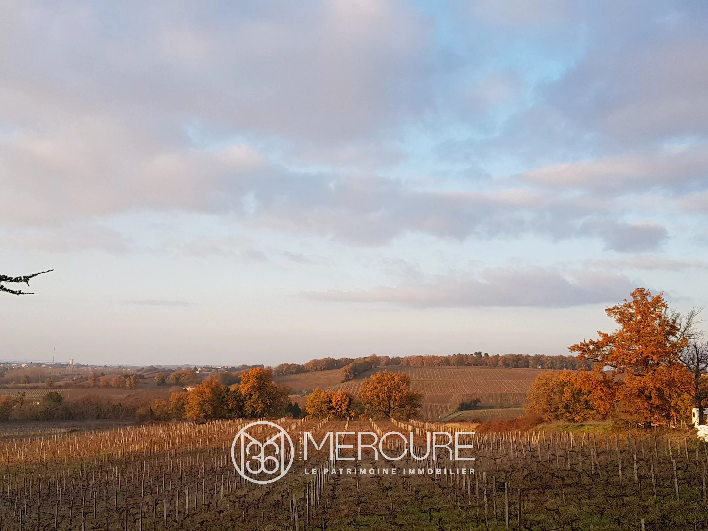
House in Blaye
- 230 m² interior
- 4 bathroom(s)
- 10 room(s)
- 54339 m² outside
- 5 room(s)
- Well
- Yes
- Downtown
- Yes
- Shops
- Yes
- Port
- Yes
Fees
Fees : Fees charged to the seller
Description
MANOR HOUSE WITH VIEW ON THE BLAYE COTES DE BORDEAUX VINEYARD
This property of over 5 hectares in a single block, formerly a wine-growing estate, enjoys beautiful views overlooking the Blayais countryside.
The Arcachon-inspired house comprises 10 main rooms, including a large living room extended by a veranda with views of the Gironde estuary, five bedrooms and four shower rooms.
The outbuildings include a guest house in need of renovation, wine cellars and a closed shed.
The possibility of acquiring other plots would allow for the creation of a high-quality 14-hectare vineyard in the Blaye Côtes de Bordeaux appellation.
Possibility of building a swimming pool and creating a second gîte.
The main house has approximately 228 m² of living space:
On the ground floor:
The entrance hall is a bright 15 m² space with cement tile flooring and a pine staircase.
This hall leads to a toilet, a 13 m² office with a corner fireplace and a large 50 m² tiled living room with stone walls, exposed beams and a stone fireplace. The living room opens onto a veranda leading to a terrace overlooking the countryside. The 11 m² kitchen, which needs renovating, is accessible from the outside.
On the first floor:
An 11 m² landing with storage space leads to three bedrooms measuring 21, 18 and 13 m², all equipped with en-suite bathrooms and offering panoramic views.
On the second floor:
A 19 m² landing leads to two further bedrooms (13 and 15 m²), a toilet and a bathroom.
Surroundings and outbuildings:
The house stands on 5.43 hectares of land comprising gardens, meadows and vineyards, with a well.
Under the terrace with the veranda is a large cellar.
A side building, bordered by an old tower used as a garden shed, includes an old tasting room with a fireplace, which could be converted into a 47 m² gîte with an adjoining room.
A vat room and a wine store extend this building and open onto a closed courtyard with a cement floor at the rear.
An adjoining gîte of approximately 80 m², in need of renovation, comprises a living room with shower room, above which is a bedroom.
A large shed with double roller shutters and the covered courtyard alongside it also offer ample storage space.
General information:
Roof redone in 2001.
Electrical system redone in 2003 (2005 for the kitchen).
Town gas heating.
Double glazing.
Sewage system: septic tank with drainage system redone in 2004. Caretaker’s house connected to the main system by a lift pump.
Property tax: €4,230
Wine-growing potential:
Possibility of acquiring additional land on clay-limestone soils (upper part) and clay-loam soils (lower part) to create a 14-hectare vineyard in the 1ères côtes de Blaye and Blaye Côtes de Bordeaux appellations.
Red and claret wines are produced from Merlot (approximately 6.45 hectares), Cabernet Sauvignon (0.9 hectares), Malbec (0.9 hectares) and Petit Verdot (0.9 hectares) grape varieties and are available under four commercial brands.
The vat room has 640 hl of cement vats that were refurbished a few years ago (taps replaced, hatches redone).
Accessibility:
Bordeaux: 50 mins
All shops: 5 mins
Fees at seller’s expense.
Estimated annual energy costs for standard use: between €2,950 and €3,992 per year. Prices indexed to 1 January 2021.
Information on the risks to which this property is exposed is available on the Géorisques website: www.georisques.gouv.fr
Diagnostics
EPC/GES
Location of the property
Nestled in its vineyards, located near the forest, the ocean and the Pyrenean valleys, New Aquitaine includes the former regions of Aquitaine, Limousin and Poitou-Charentes. This region lives at the rhythm of the new century without denying its penchant for culture, gastronomy, sports, nature, in a word: the art of living.
Learn more about the regionContact your advisor

"*" indicates required fields
Our similar properties




