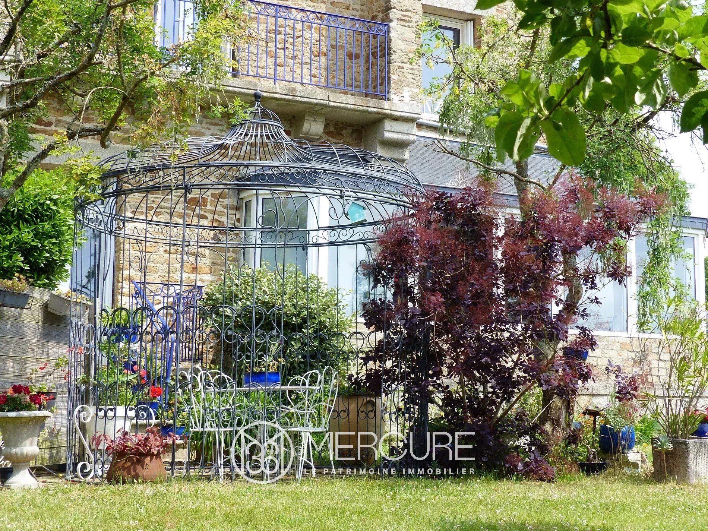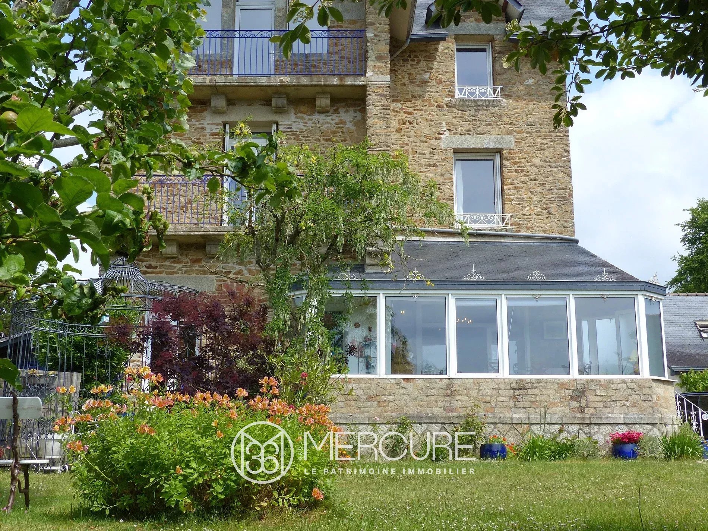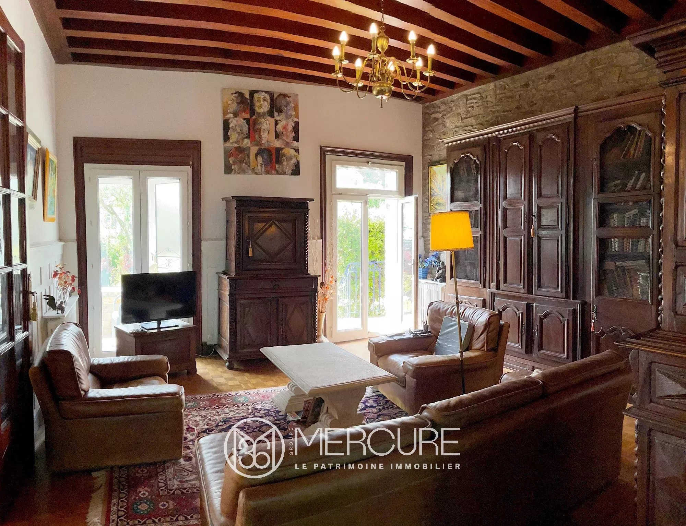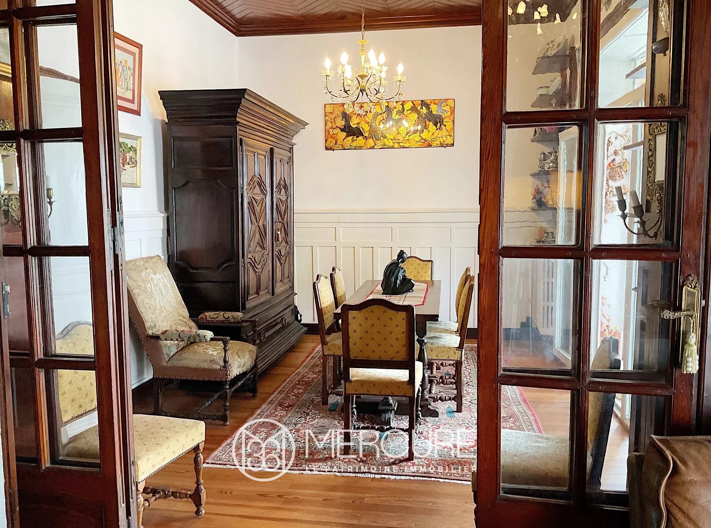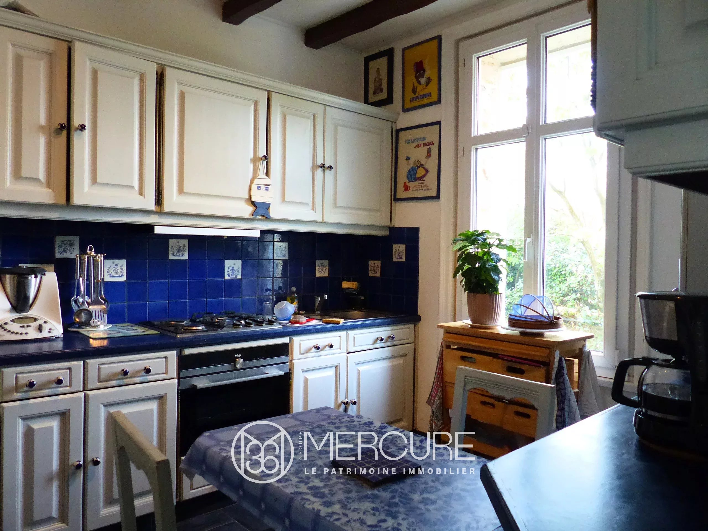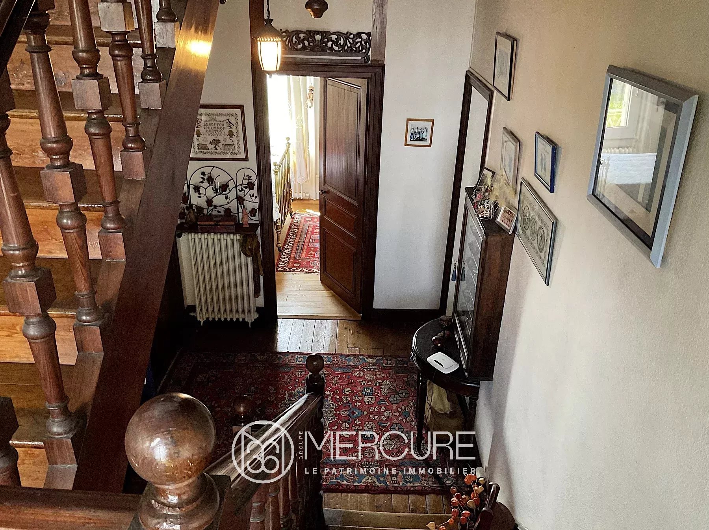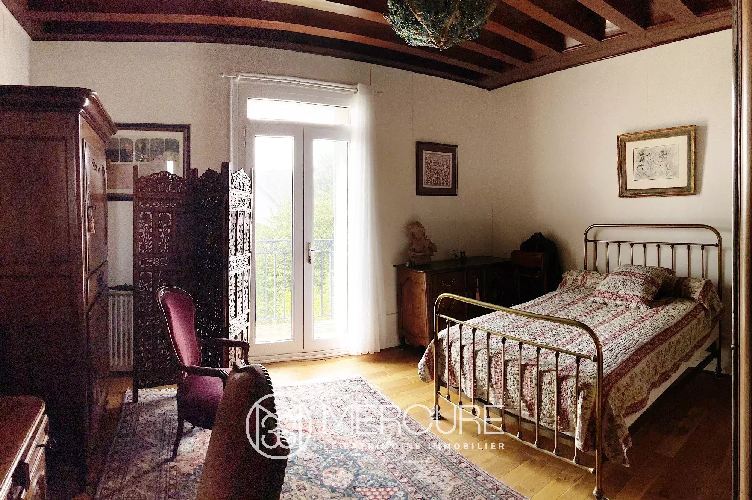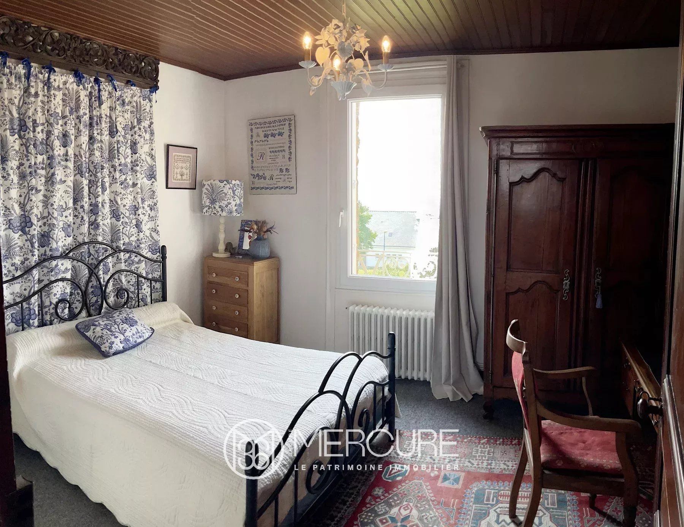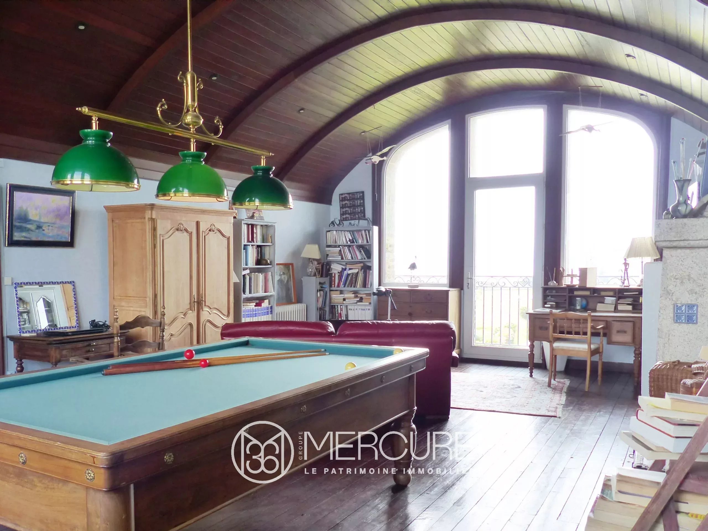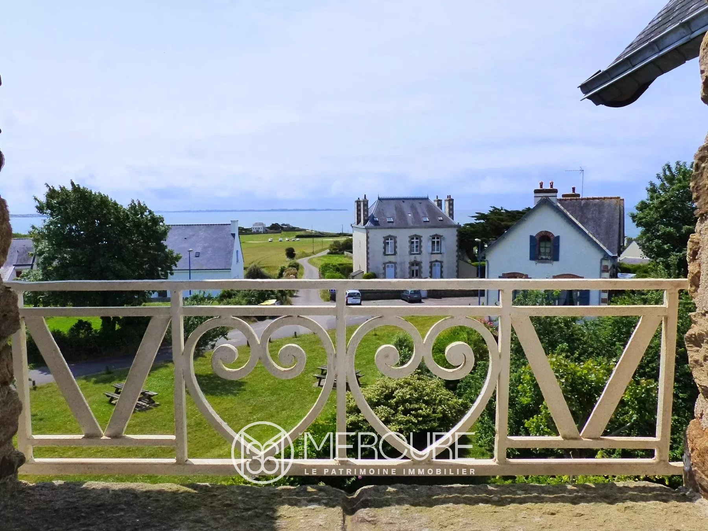
House in Clohars-Carnoët
- 230 m² interior
- 2 bathroom(s)
- 8 room(s)
- 957 m² outside
- 4 room(s)
- Internet
- Yes
- Downtown
- Yes
- TGV station
- Yes
- Tennis Club
- Yes
- Bus
- Yes
- Sports Hall
- Yes
- Shops
- Yes
- Beach
- Yes
- See
- Yes
- Public car park
- Yes
- Port
- Yes
Fees
- Fees : Fees payable by the buyer
- Price excludes fees : 1 250 000 €
- % commission : 3%
Description
Southern Brittany, turn of the century seaside villa in Pouldu
Built in 1903 on the hillside overlooking the sea, Villa Ker Cécilia embodies timeless and distinctive elegance. It is an integral part of the coastal heritage of the town.
The remarkable exterior architecture is distinguished by refined sobriety: slate façades, corbeling, finely crafted granite windows, a staircase tower, and a hipped roof with slopes. Inside, the authentic atmosphere is marked by beautiful wood paneling, molded ceilings, exposed beams, and a striking staircase.
The ground floor opens onto a spacious reception hall, which leads to the kitchen, dining room, and living room, all bathed in light thanks to an impressive ceiling height of 3.4 meters. The living room extends pleasantly into a 18 sqm Victorian-style veranda.
The first floor offers three bedrooms, two of which have sea views, as well as a bathroom. The second floor hosts a bedroom with its own private shower room, and a surprising belvedere with a loggia. This space contains a large room that spans the entire width of the building. It seems to have been intended as an artist’s studio. It is a magnificent 44 sqm space, with a beautiful barrel vault and a carved mantelpiece fireplace. The 180-degree view is spectacular, stretching over the open sea, the coast of Morbihan, and the island of Groix.
The nearly full basement includes a wine cellar and a boiler room.
The landscaped park is fully enclosed with a gate.
It also houses an annex studio of 35 sqm and a 20 sqm garage, converted from the former stable.
Ideally located, this villa would be perfect for a family looking for a primary or secondary residence. We are just a few steps away from shops and all services, including the Lorient TGV station, which is 30 minutes away.
Sale price including fees: 1 287 500 euros
Fees payable by the purchaser
Fees: 3% inc. VAT of the price excluding fees
Sale price excluding fees: 1 250 000 euros
Energy class: F
Climate class: F
Estimated annual energy costs for standard use: between €6,550 and €8,900 per year. Average energy prices indexed to 2021, 2022 and 2023.
Excessive energy consumption: Class F. From 1 January 2028, the performance level will be between classes A and E.
Information on the risks to which this property is exposed is available on the Géorisques website: www.georisques.gouv.fr
Diagnostics
EPC/GES
Location of the property
An enchantment at the end of the world. It is difficult not to succumb to the charm of Brittany and not to be seduced by these lands born from the whims of water, wind and time. Proud country of its roots, it knew how to preserve customs and traditions. History and legends have given birth to an artistic heritage of the highest order.
Learn more about the regionContact your advisor

"*" indicates required fields
Our similar properties




