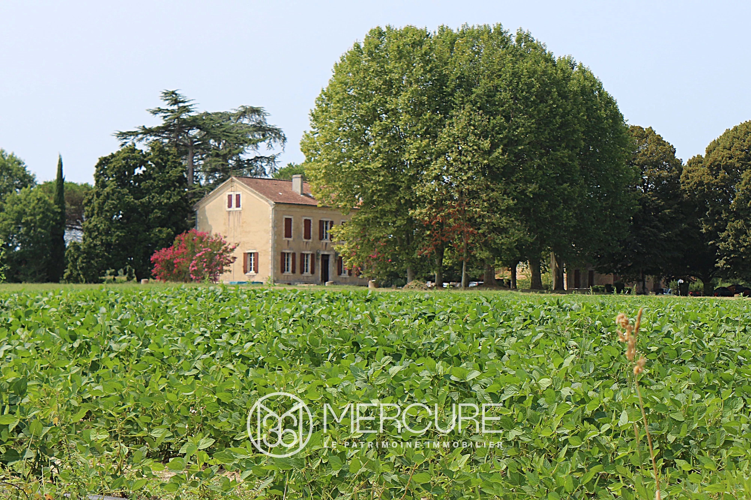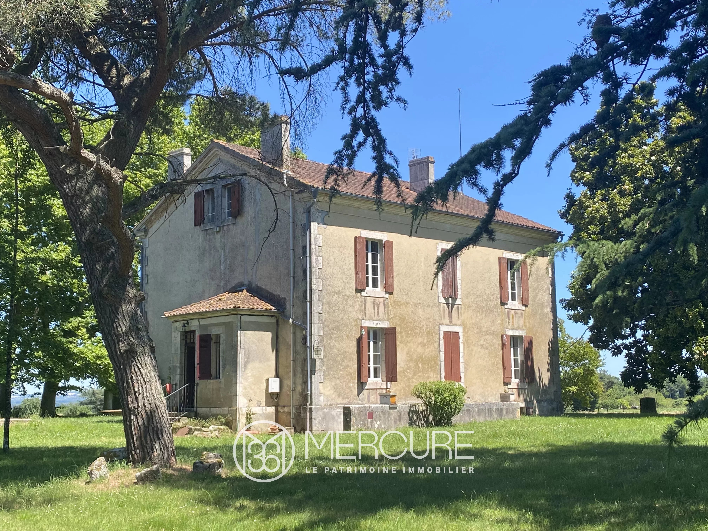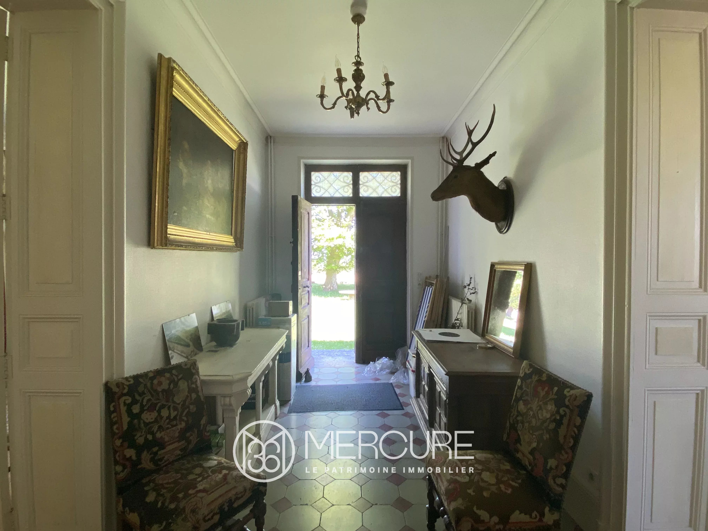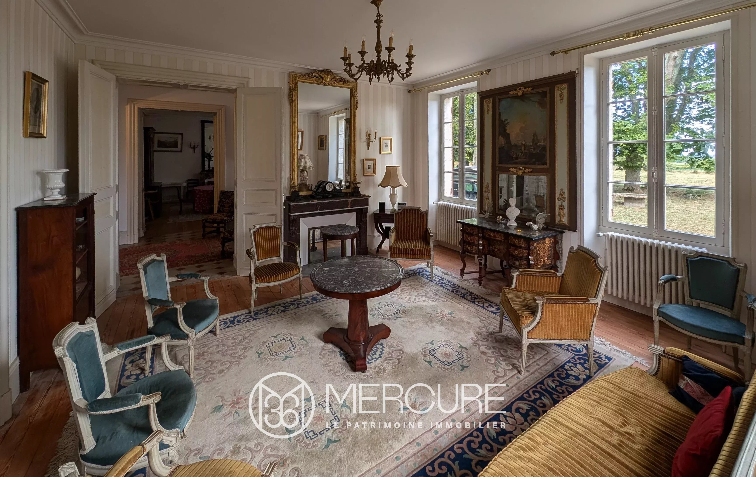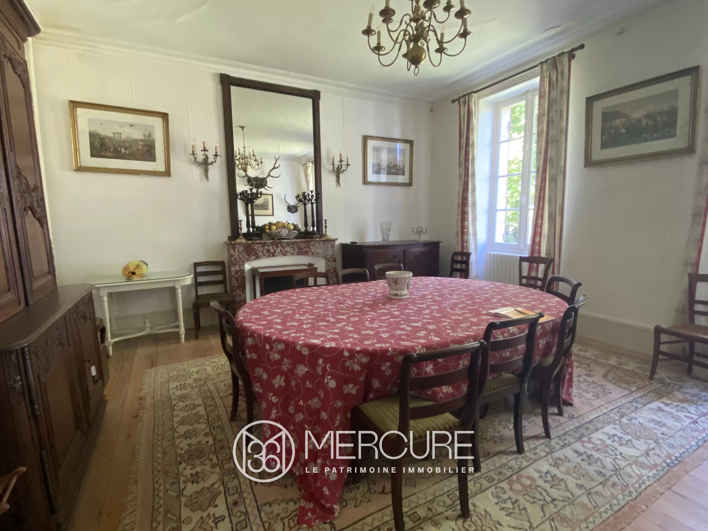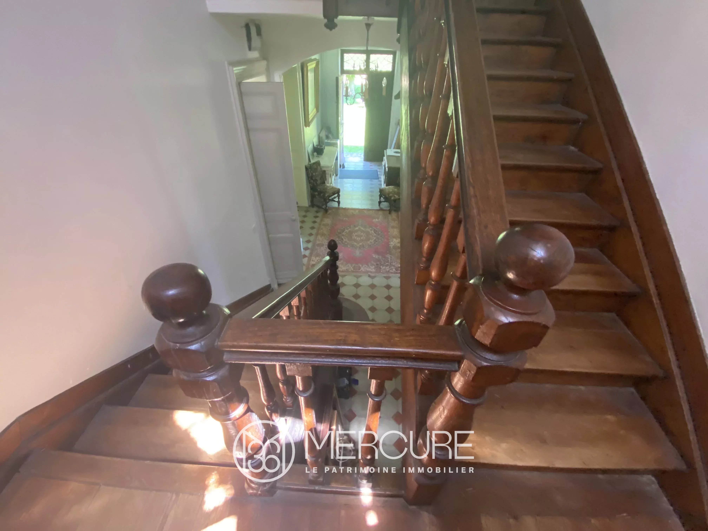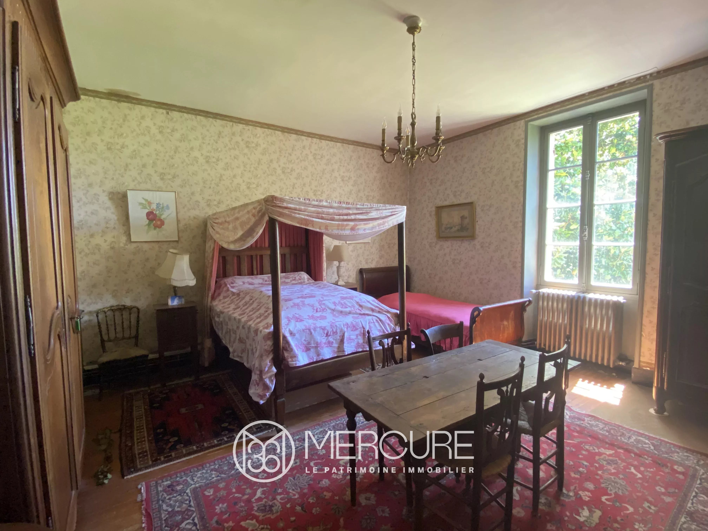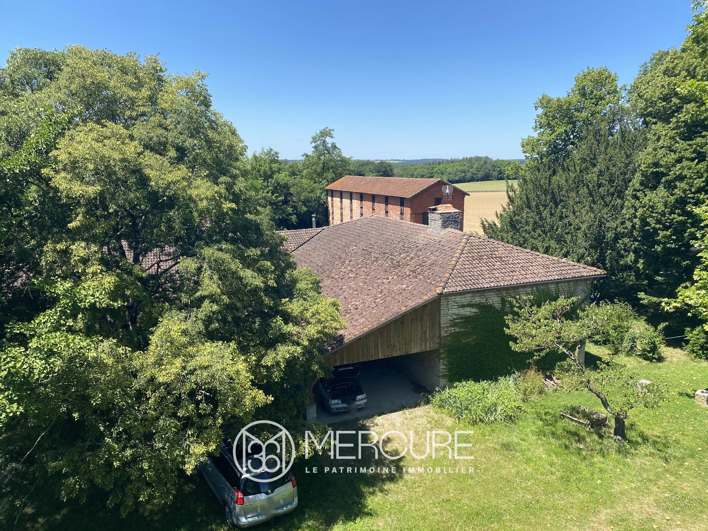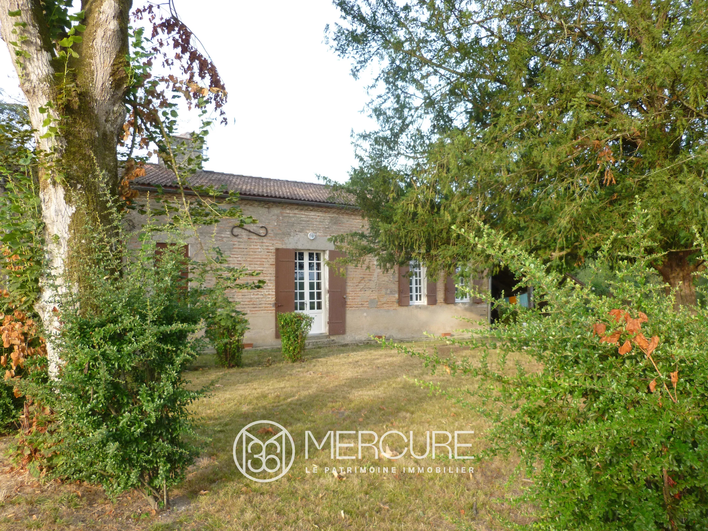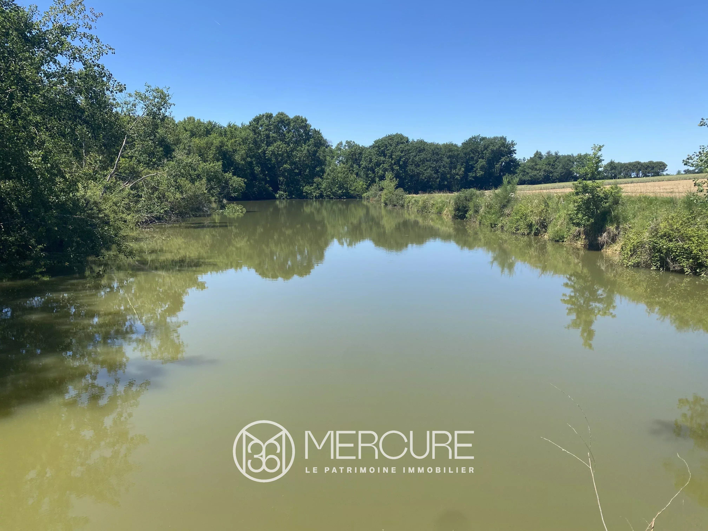
Description
Sole agency, in the heart of the Garonne valley and hillsides, there are places that invite you to slow down, contemplate, and inhabit both time and space. This 32-hectare rural property in Lot-et-Garonne is one such place, offering a peaceful, generous and deeply rooted lifestyle.
In the middle of this green haven stands an unostentatious stone mansion, whose 387 m² of living space express the refinement of a family home weathered by time. From the moment you enter the hallway, with its antique tiles and high ceilings, the tone is set: mouldings, period parquet flooring, marble fireplaces and a grand staircase are just some of the details that tell a story, that of a way of life passed down from generation to generation.
The living room, bathed in light filtered through the tall trees in the park, invites conversation or reading. The eight bedrooms, spread over two floors, each offer their own particular charm, some opening onto the sunrise, others onto the golden softness of the late afternoon.
The renovated kitchen, spacious and functional, opens onto the garden, promising country-style breakfasts. A cellar of approximately 130 m² and storage rooms adjacent to the bedrooms on the second floor complete the house.
The house, with a surface area of approximately 387 m², comprises:
Ground floor:
– Entrance hall (25.9 m²) with grand staircase
– Living room 1 (27.1 m²), marble fireplace
– Living room 2 (26.7 m²), marble fireplace
– Dining room (27.3 m²), marble fireplace
– Fitted kitchen (26.9 m²)
– Secondary entrance hall (1.9 m²)
– Toilet (2.7 m²) with washbasin
– Storage room under the stairs
First floor:
– Landing (6.8 m²)
– Bathroom (9.5 m²) with cupboards
– Bedroom 1 (27.1 m²), marble fireplace
– Bedroom 2 (26.7 m²), marble fireplace
– Bedroom 3 (27.3 m²), marble fireplace
– Shower room (1.9 m²)
– Airlock (1.4 m²)
– Toilet (1.1 m²)
– Bedroom 4 (20 m²), marble fireplace
– Shower room (1.9 m²)
On the 2nd floor:
– Landing (6 m²)
– Shower room (11.2 m²)
– Airlock (1.8 m²)
– Bedroom 5 (13.2 m²) with adjoining convertible room (12.7 m²) under the eaves
– Bedroom 6 (12.9 m²) with adjoining convertible room (12.3 m²) under the eaves
– Airlock (1.8 m²)
– Bedroom 7 (13.6 m²) with adjoining convertible room (13.1 m²) under the eaves
– Bedroom 8 (13.3 m²) with adjoining convertible room (12.7 m²) under the eaves
Ventilated cellar of approximately 130 m², divided into three parts, accessed from the outside via a ramp and carport for two vehicles.
The guest house or caretaker’s house, which is separate and not overlooked by the main house, is approximately 100 m² and adjoins an outbuilding in need of renovation, a former sheepfold.
The façade is made of stone and terracotta tiles, in keeping with the materials used in the Garonne valley.
It comprises:
– Living room (35.7 m²), fireplace with insert
– Kitchen (21.5 m²)
– Bathroom (4 m²)
– Toilet (1.2 m²) with washbasin
– Pantry (6.6 m²), oil-fired boiler
– Hallway (6.6 m²)
– Bedroom 1 (13.1 m²)
– Bedroom 2 (11.5 m²)
– Canopy (27 m²) with access to the pantry
This accommodation provides access to the old sheepfold, offering the possibility of extension or addition for future projects.
The house is currently rented out.
The former sheepfold of approximately 200 m² is in need of renovation, but the framework and roof are well maintained. The cribs are still in place. A second floor could be added.
Further away, there is a former tobacco drying barn of approximately 210 m² made of brick and wooden doors.
These outbuildings offer immense potential for anyone wishing to develop an agricultural, craft or accommodation project.
The estate is surrounded by 32 ha 55 a 30 ca of land, combining meadows, parkland, cultivated land and light woodland, of which 8.34 ha are lease-free. A large pond with changing reflections provides irrigation and a refuge for local wildlife. The eye is lost on the horizon, between the lines of crops and the edges of the forest. The whole estate exudes freedom and coherence.
Just 30 minutes from Agen or Marmande, and close to major roads without any of the noise or hassle, this estate is a rare find, sheltered from the hustle and bustle of the world. It is ideal for those who love space, heritage and controlled nature. An ideal property for a large family home, an agrotourism project, or simply for a different way of life.
Close to the spa town of Casteljaloux, not far from the Garonne canal and its bucolic landscapes, 8 minutes from a motorway junction and 1 hour 5 minutes from Bordeaux and its international airport.
Buyer’s fees.
Fees: 6% including VAT of the price excluding fees.
Estimated annual energy costs for standard use: between €12,090 and €16,400 per year. Prices indexed as at 1 January 2021.
Information on the risks to which this property is exposed is available on the Géorisques website: www.georisques.gouv.fr
Features
You Advisor : Béatrice CAMALY
- 1060 m² interior
- 4 bathroom(s)
- 13 room(s)
- 325530 m² outside
- 8 room(s)
- Chimney
- Yes
- Alarme
- Yes
- Cave
- 1
- Well
- Yes
- Carport
- Yes
- Airport
- Yes
- TGV station
- Yes
- School
- Yes
- University
- Yes
- Hospital / clinic
- Yes
- Shops
- Yes
- Supermarket
- Yes
- Highway
- Yes
Honoraires
- Honoraires : Honoraires charge acquéreur
- Prix honoraires exclus : 750 000 €
- % commission : 6%
EPC/GES
Location
Nestled in its vineyards, located near the forest, the ocean and the Pyrenean valleys, New Aquitaine includes the former regions of Aquitaine, Limousin and Poitou-Charentes. This region lives at the rhythm of the new century without denying its penchant for culture, gastronomy, sports, nature, in a word: the art of living.
Learn more about the regionThis property interests you ?

33000 Bordeaux
Our similar properties



